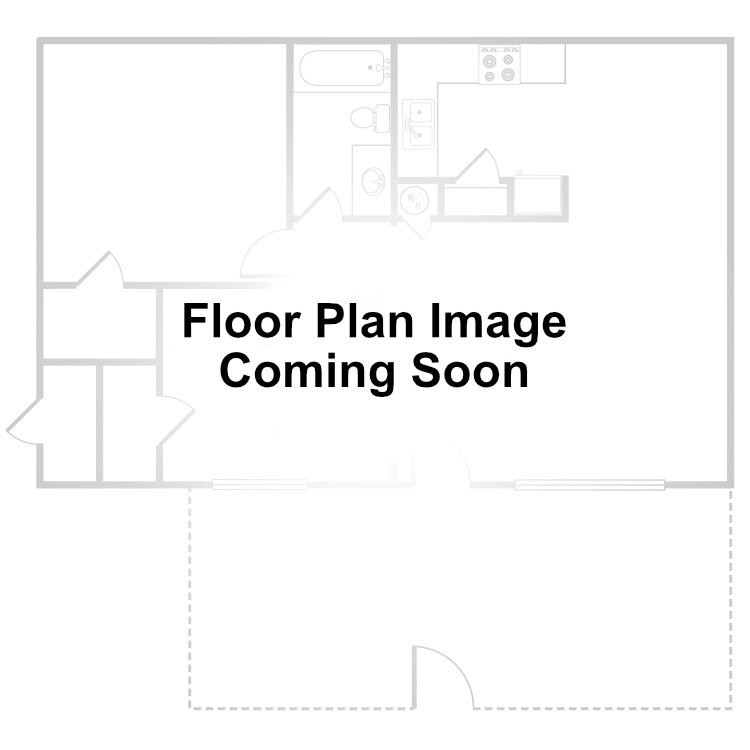Trafalgar Apartments - Apartment Living in Houston, TX
About
Office Hours
Monday through Friday: 9:00 AM to 6:00 PM. Saturday: 10:00 AM to 3:00 PM. Sunday: Closed.
Experience the warmth of home at Trafalgar Apartments in Houston, Texas! Embracing the Texan spirit of grandeur, our pet-friendly community extends a hearty welcome. Immerse yourself in a plethora of dining options, shopping havens, and entertainment spots. Take on the outdoors by strolling through the Memorial Park trails or exploring the wonders of the nearby Houston Zoo.
With one, two, and three bedroom apartments for rent, residents indulge in amenities that enhance their daily life as they return home. Experience the comfort of air conditioning, the coziness of carpeted flooring, and the personal touch of your relaxing balcony or patio. Some homes feature convenient built-in bookshelves, washer and dryer connections, and charming brick fireplaces.
Dedicated to creating spaces that encourage resident connections, we offer a swimming pool, clubhouse, and a barbecue-equipped picnic area. The welcoming management team at Trafalgar Apartments in Houston, TX, is excitedly looking forward to your visit.
Floor Plans
1 Bedroom Floor Plan
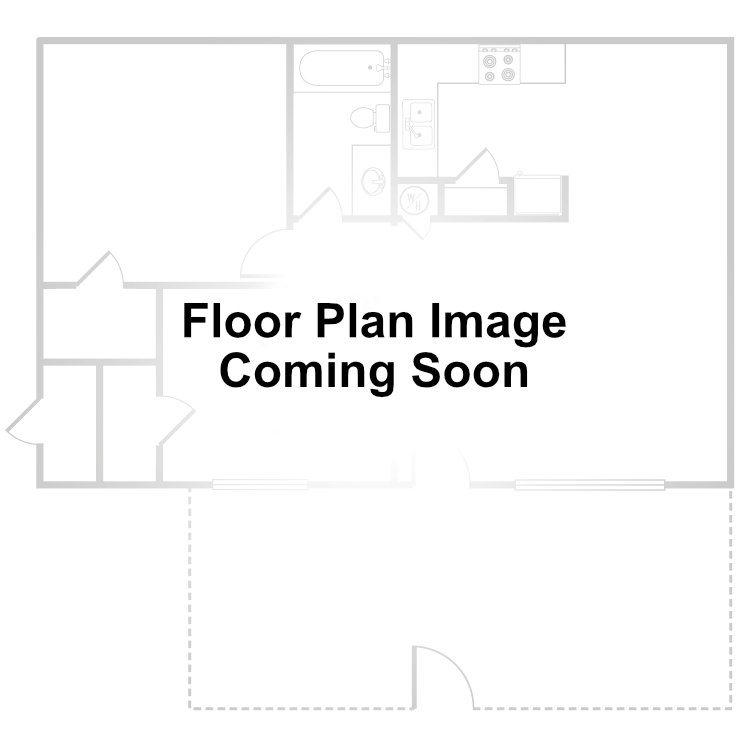
A1
Details
- Beds: 1 Bedroom
- Baths: 1
- Square Feet: 625
- Rent: $929
- Deposit: $200-$300
Floor Plan Amenities
- Air Conditioning
- Balcony or Patio
- Brick Fireplace *
- Brushed Nickel Fixtures
- Built-in Bookshelves *
- Carpeted Floors
- Ceiling Fans
- Ceramic Tile
- Designer Two-tone Paint
- Dishwasher
- Laminate Flooring *
- Microwave
- New Appliances
- New Countertops
- Pantry
- Refrigerator
- Walk-in Closets
- Washer and Dryer Connections *
- Wet Bar *
* In Select Apartment Homes
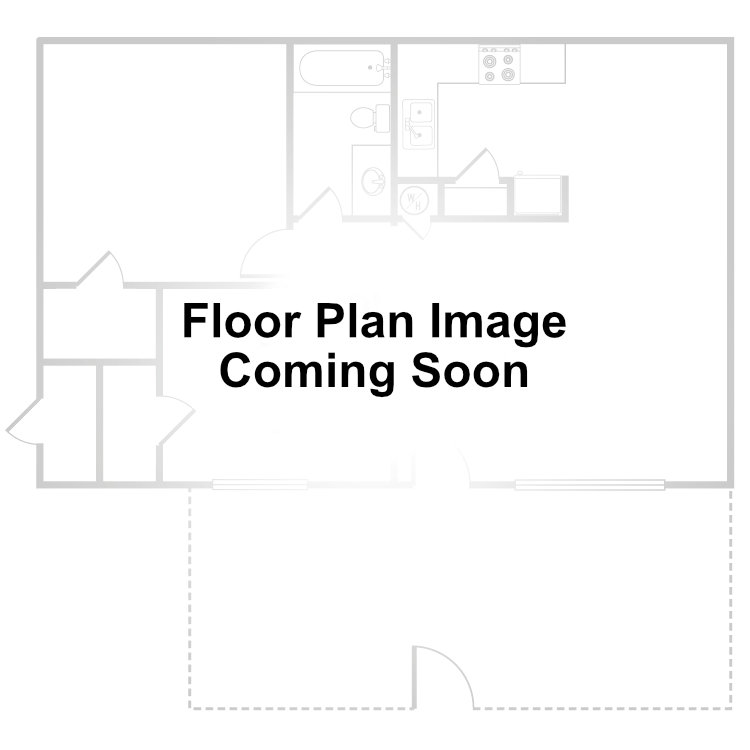
A2
Details
- Beds: 1 Bedroom
- Baths: 1
- Square Feet: 850
- Rent: $1099
- Deposit: $200
Floor Plan Amenities
- Air Conditioning
- Balcony or Patio
- Brick Fireplace *
- Brushed Nickel Fixtures
- Built-in Bookshelves *
- Carpeted Floors
- Ceiling Fans
- Ceramic Tile
- Designer Two-tone Paint
- Dishwasher
- Laminate Flooring *
- Microwave
- New Appliances
- New Countertops
- Pantry
- Refrigerator
- Walk-in Closets
- Washer and Dryer Connections *
- Wet Bar *
* In Select Apartment Homes
Floor Plan Photos
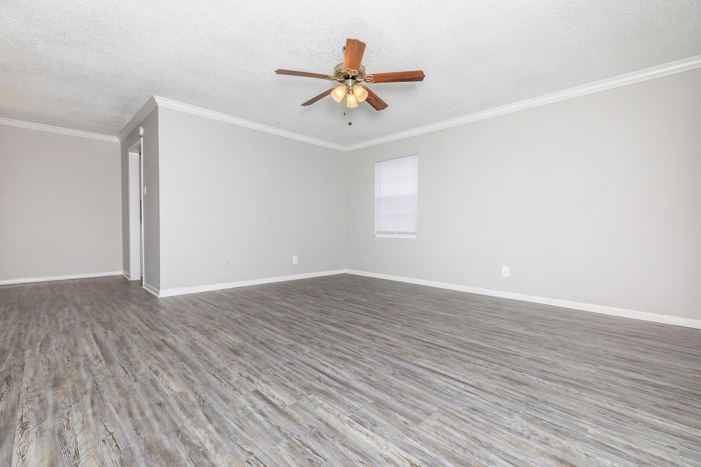
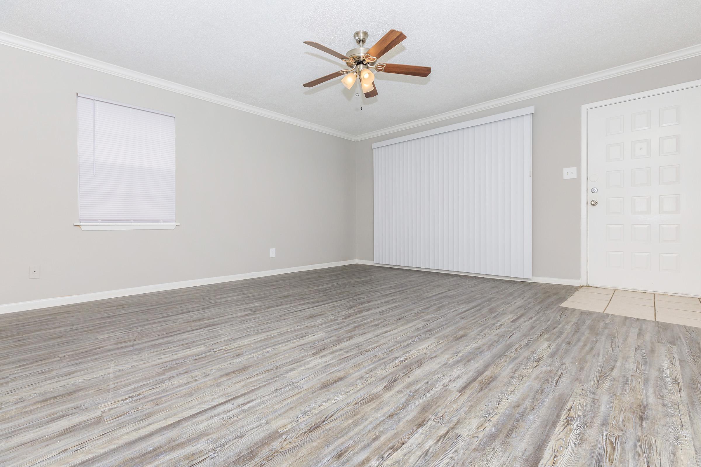
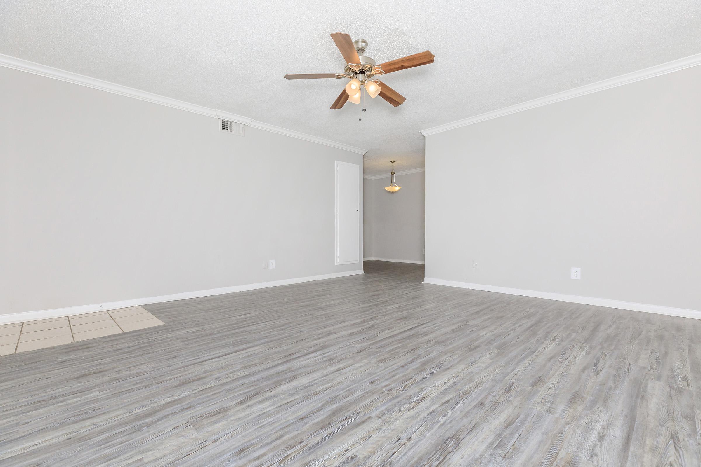
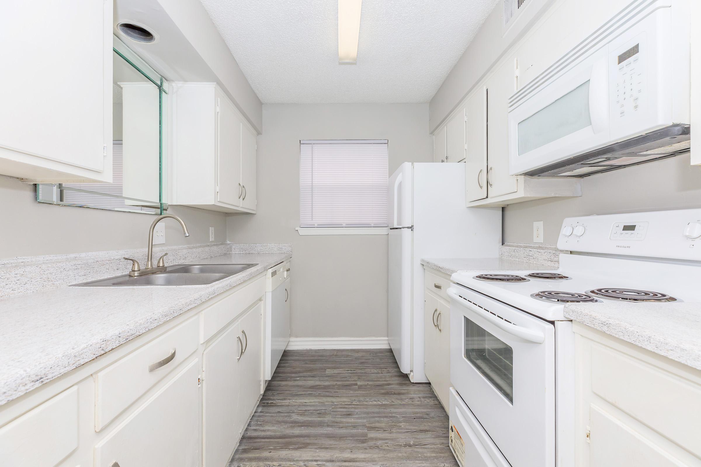
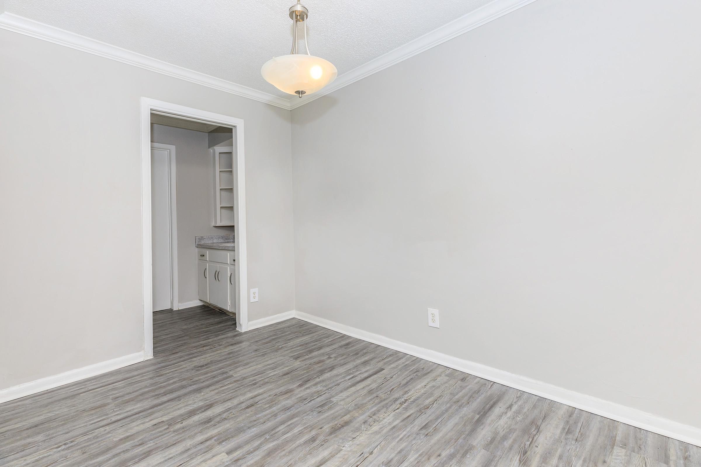
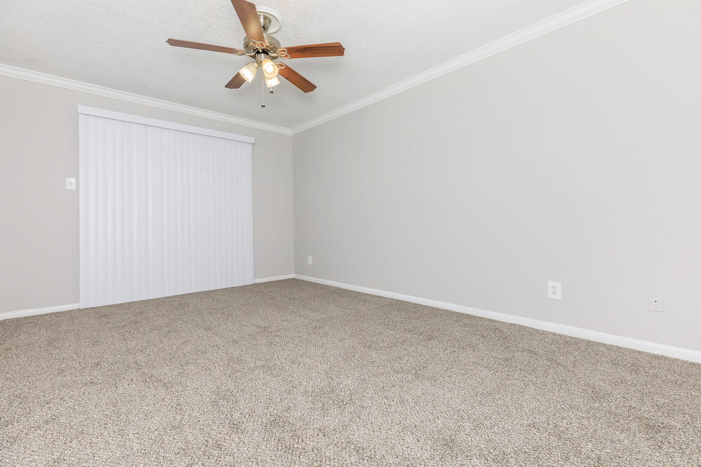
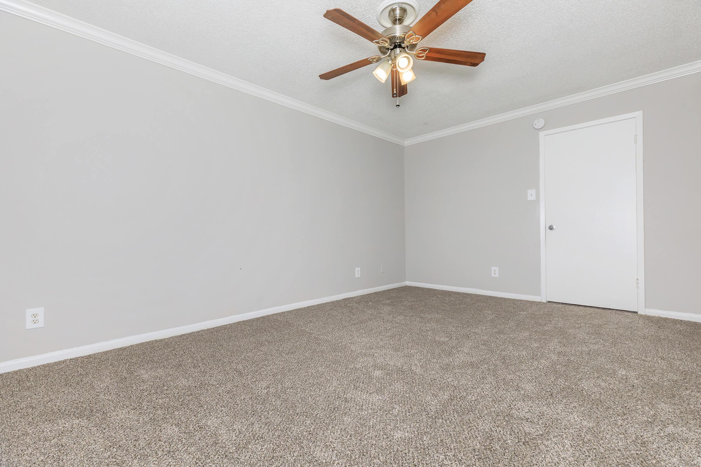
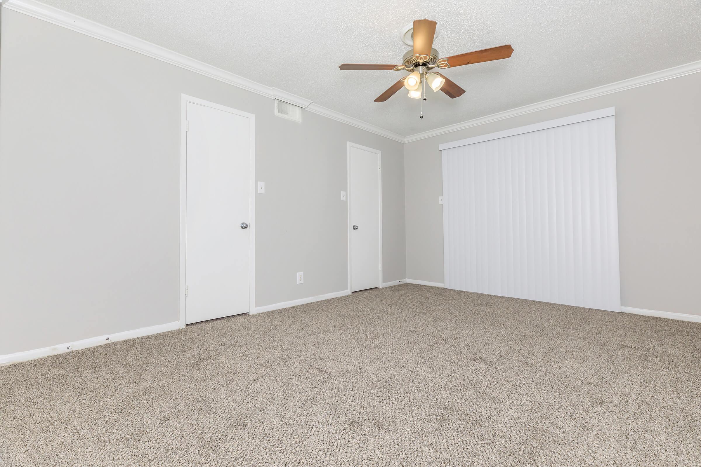
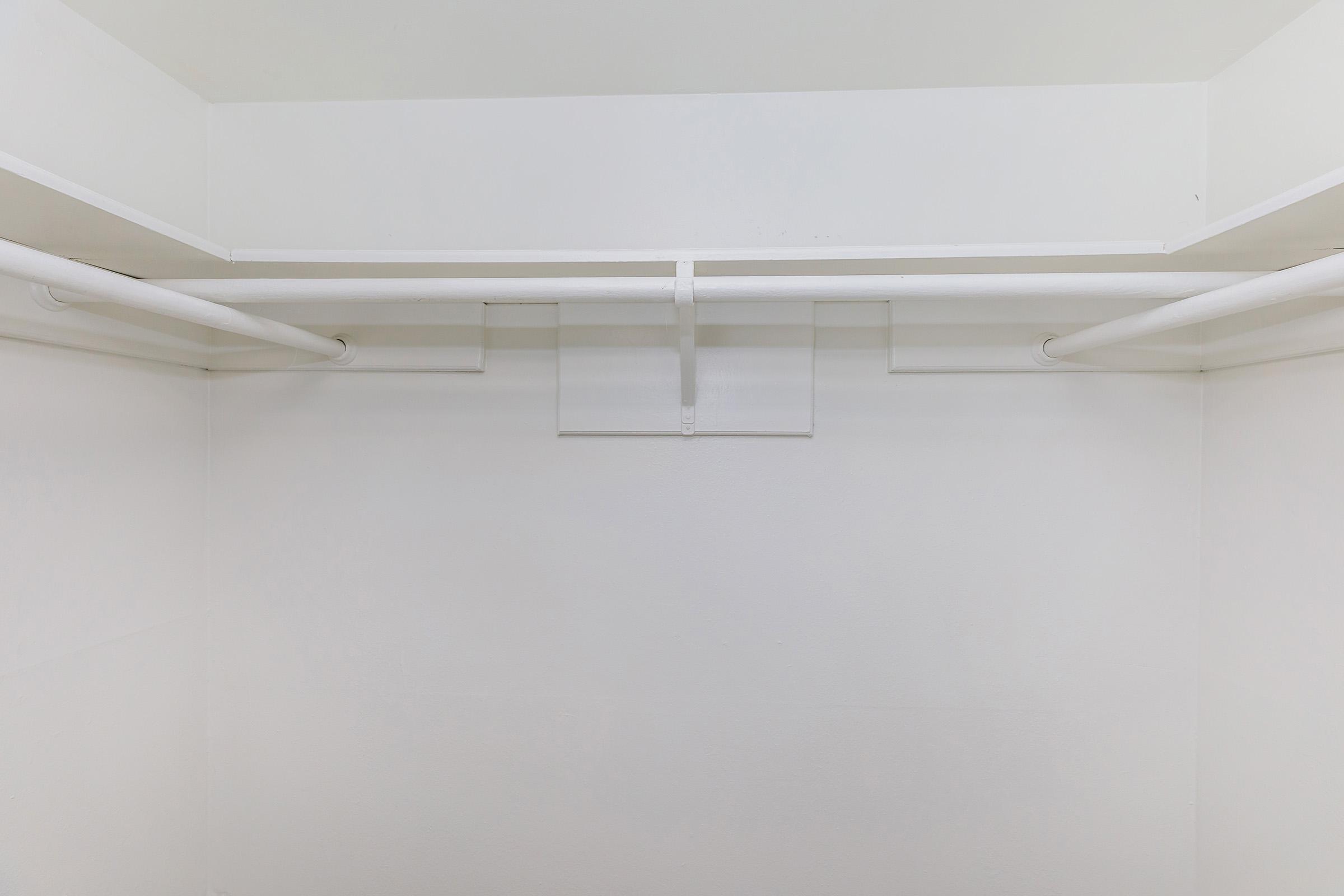
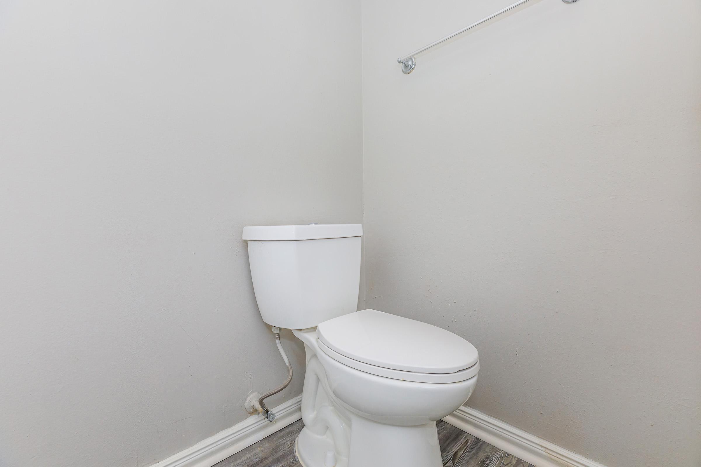
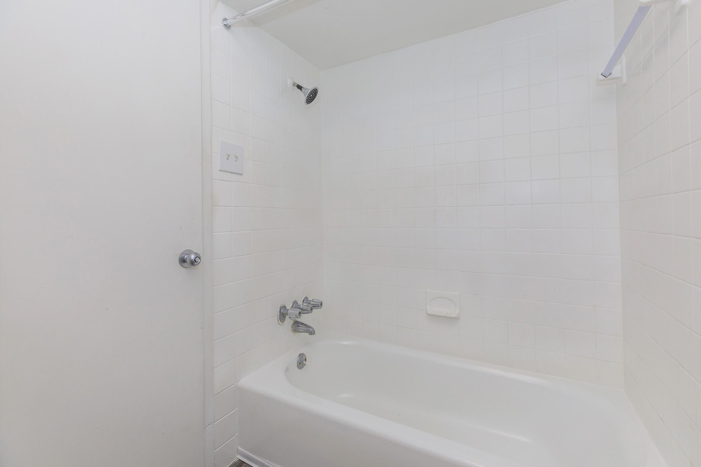
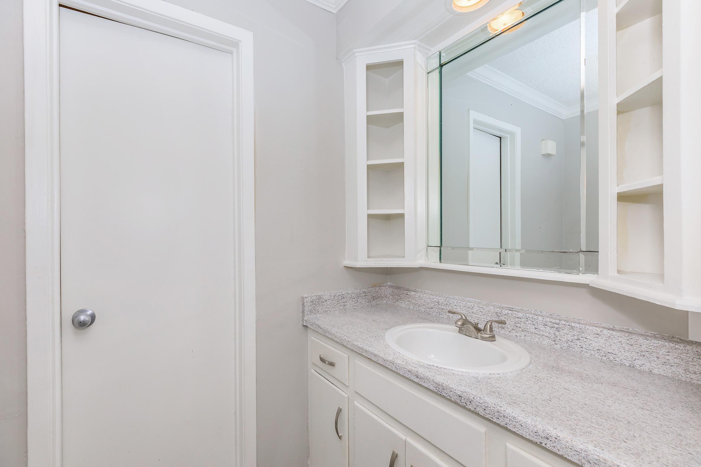
2 Bedroom Floor Plan
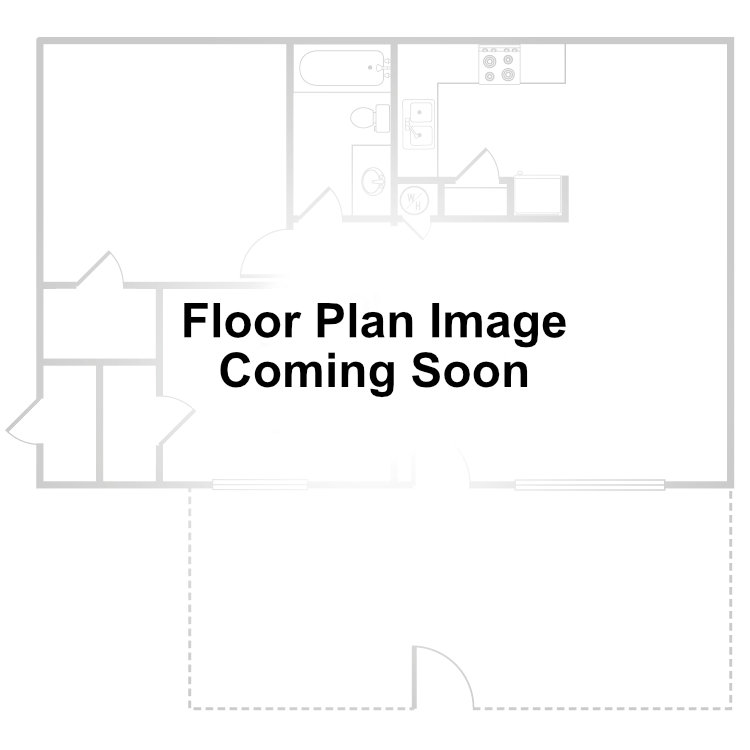
B1
Details
- Beds: 2 Bedrooms
- Baths: 1.5
- Square Feet: 1020
- Rent: $1379
- Deposit: $300
Floor Plan Amenities
- Air Conditioning
- Balcony or Patio
- Brick Fireplace *
- Brushed Nickel Fixtures
- Built-in Bookshelves *
- Carpeted Floors
- Ceiling Fans
- Ceramic Tile
- Designer Two-tone Paint
- Dishwasher
- Laminate Flooring *
- Microwave
- New Appliances
- New Countertops
- Pantry
- Refrigerator
- Walk-in Closets
- Washer and Dryer Connections *
- Wet Bar *
* In Select Apartment Homes
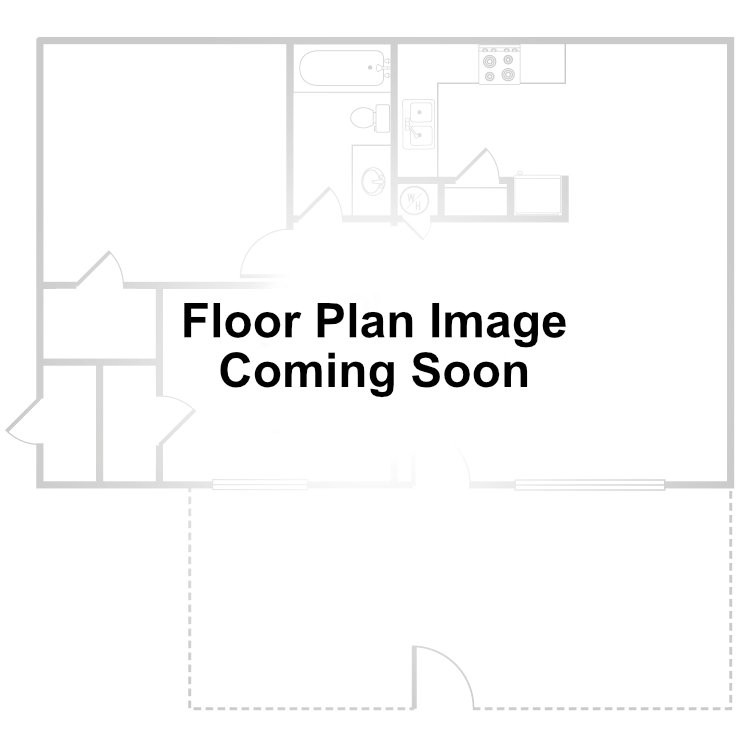
B2
Details
- Beds: 2 Bedrooms
- Baths: 2
- Square Feet: 1100
- Rent: $1439
- Deposit: $300
Floor Plan Amenities
- Air Conditioning
- Balcony or Patio
- Brick Fireplace *
- Brushed Nickel Fixtures
- Built-in Bookshelves *
- Carpeted Floors
- Ceiling Fans
- Ceramic Tile
- Designer Two-tone Paint
- Dishwasher
- Laminate Flooring *
- Microwave
- New Appliances
- New Countertops
- Pantry
- Refrigerator
- Walk-in Closets
- Washer and Dryer Connections *
- Wet Bar *
* In Select Apartment Homes
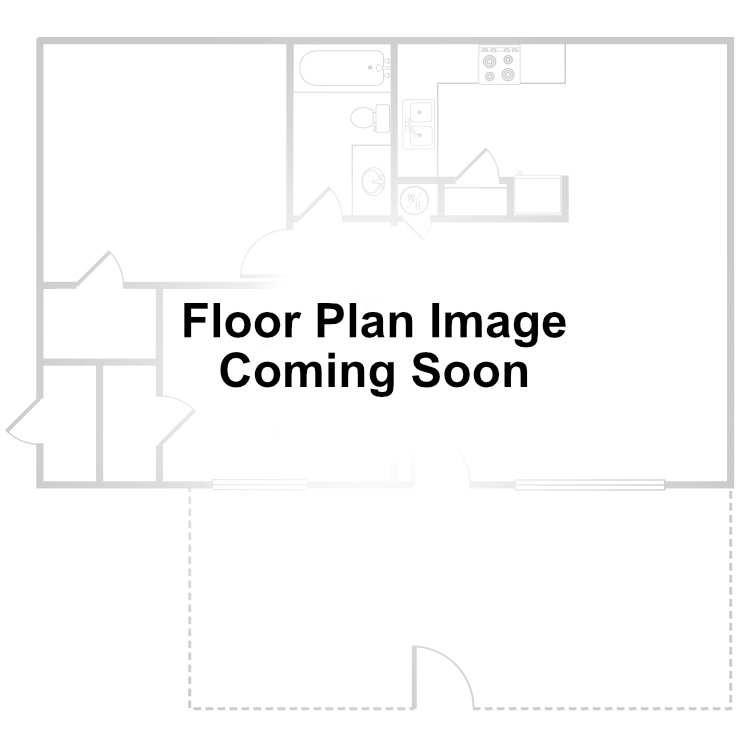
B3
Details
- Beds: 2 Bedrooms
- Baths: 1.5
- Square Feet: 1280
- Rent: $1469
- Deposit: Call for details.
Floor Plan Amenities
- Air Conditioning
- Balcony or Patio
- Brick Fireplace *
- Brushed Nickel Fixtures
- Built-in Bookshelves *
- Carpeted Floors
- Ceiling Fans
- Ceramic Tile
- Designer Two-tone Paint
- Dishwasher
- Laminate Flooring *
- Microwave
- New Appliances
- New Countertops
- Pantry
- Refrigerator
- Walk-in Closets
- Washer and Dryer Connections *
- Wet Bar *
* In Select Apartment Homes
Floor Plan Photos
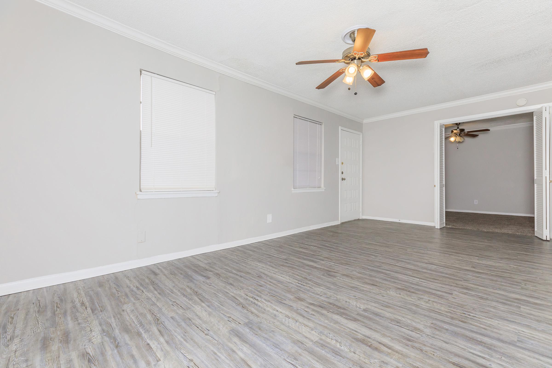
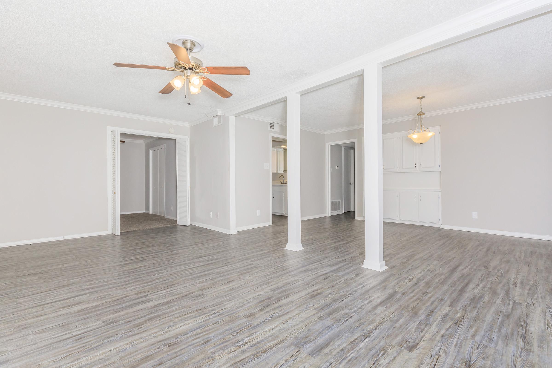
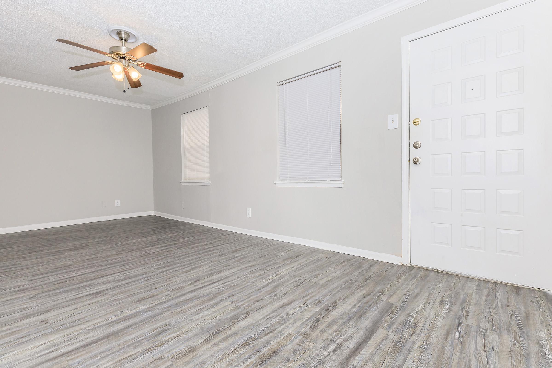
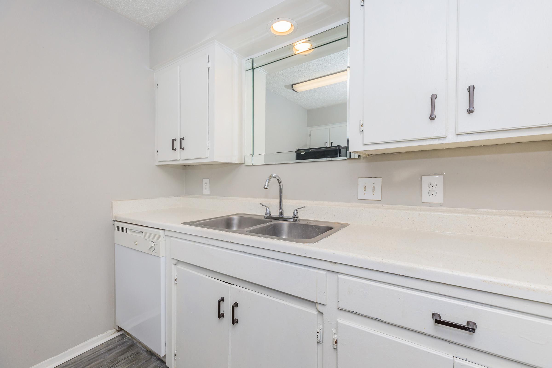
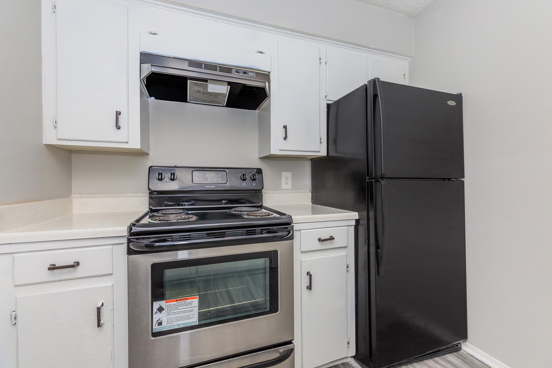
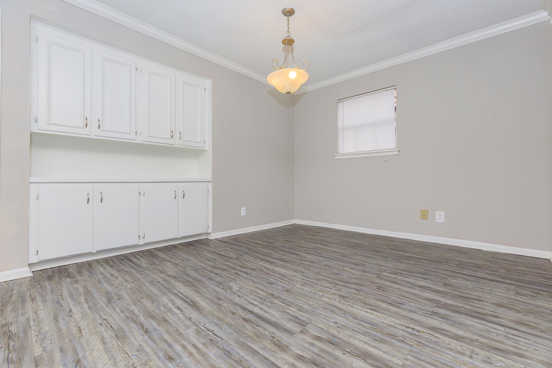
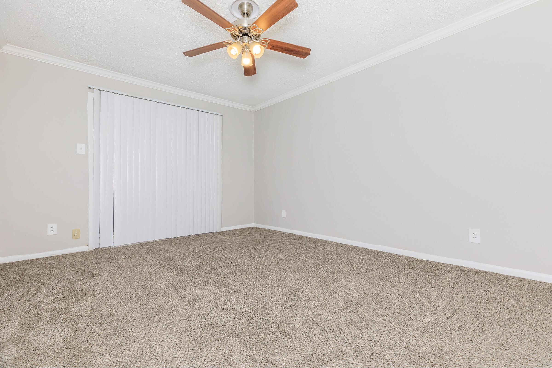
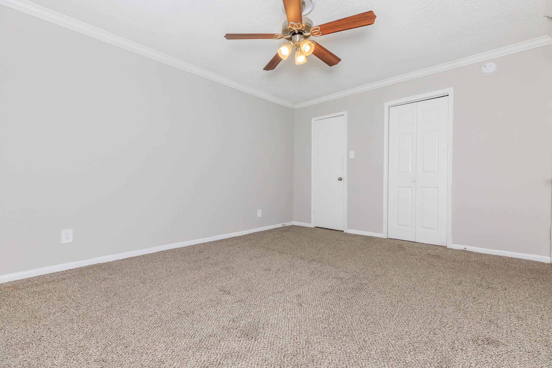
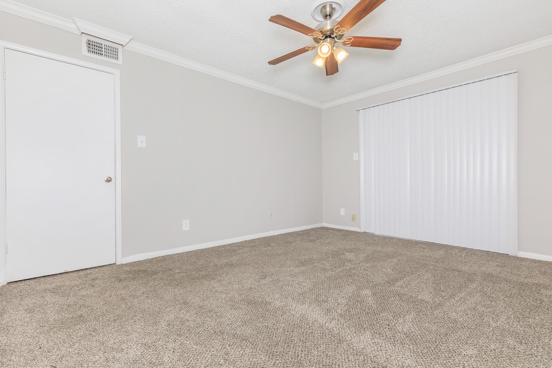
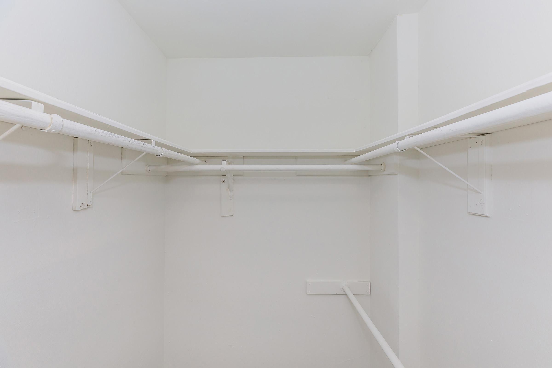
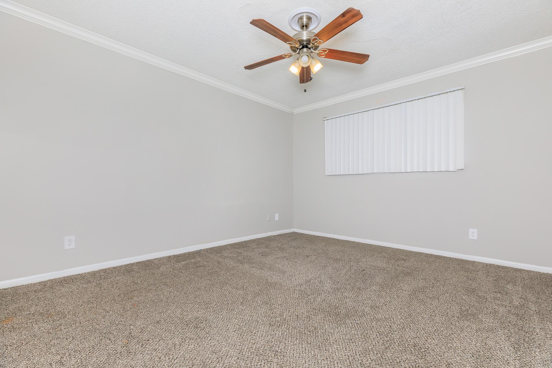
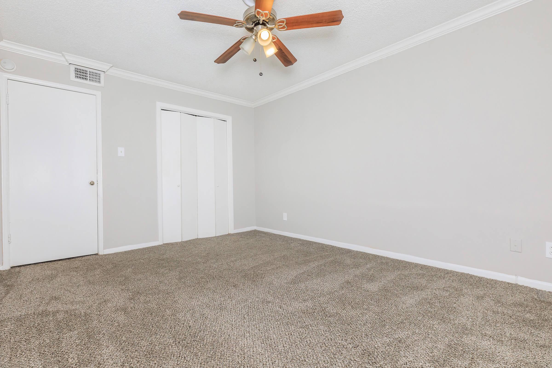
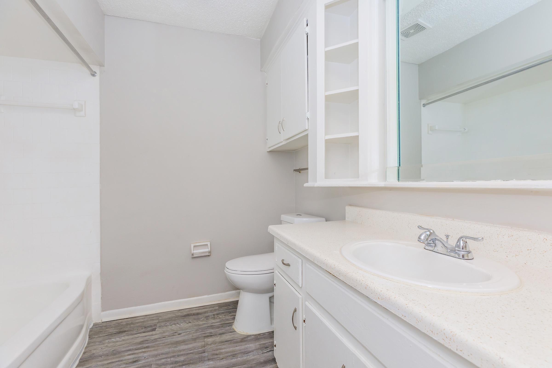
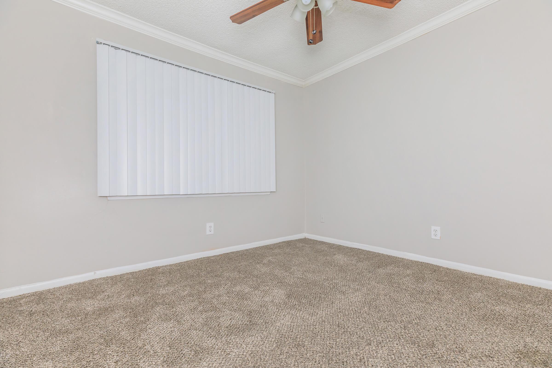
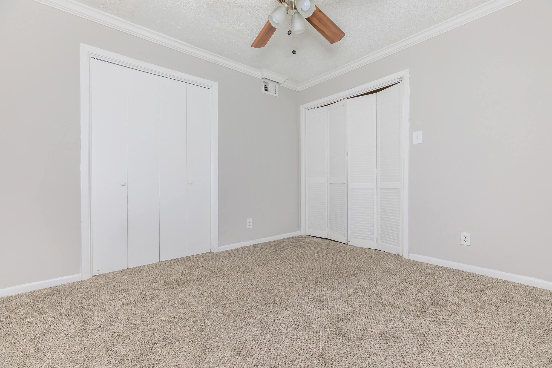
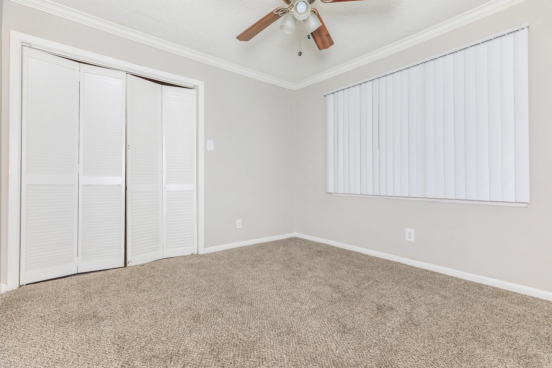
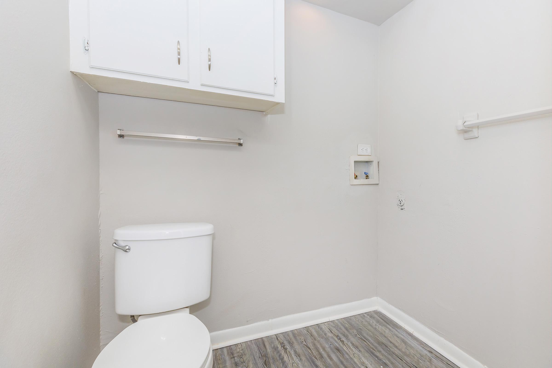
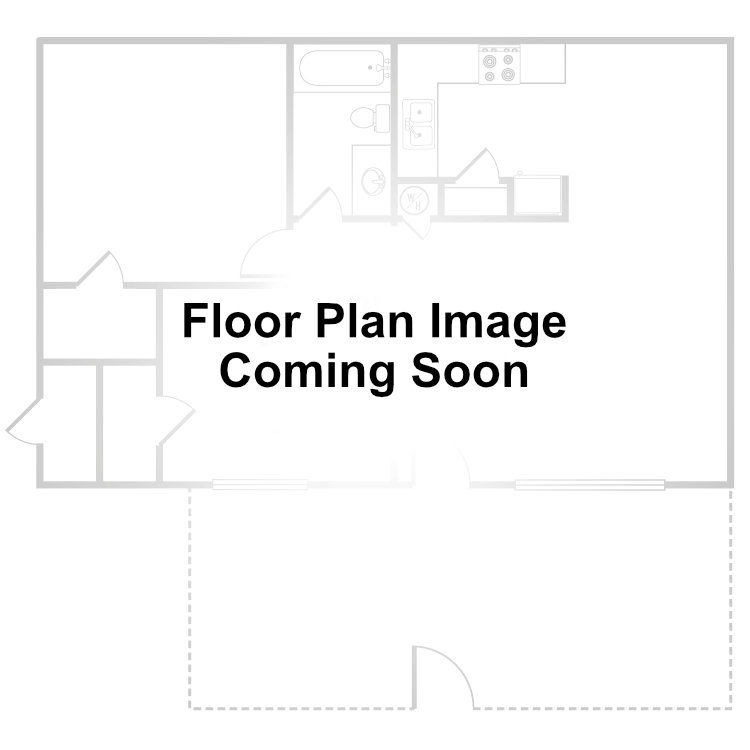
B4
Details
- Beds: 2 Bedrooms
- Baths: 2.5
- Square Feet: 1280
- Rent: $1469
- Deposit: $300
Floor Plan Amenities
- Air Conditioning
- Balcony or Patio
- Brick Fireplace *
- Brushed Nickel Fixtures
- Built-in Bookshelves *
- Carpeted Floors
- Ceiling Fans
- Ceramic Tile
- Designer Two-tone Paint
- Dishwasher
- Laminate Flooring *
- Microwave
- New Appliances
- New Countertops
- Pantry
- Refrigerator
- Walk-in Closets
- Washer and Dryer Connections *
- Wet Bar *
* In Select Apartment Homes
3 Bedroom Floor Plan
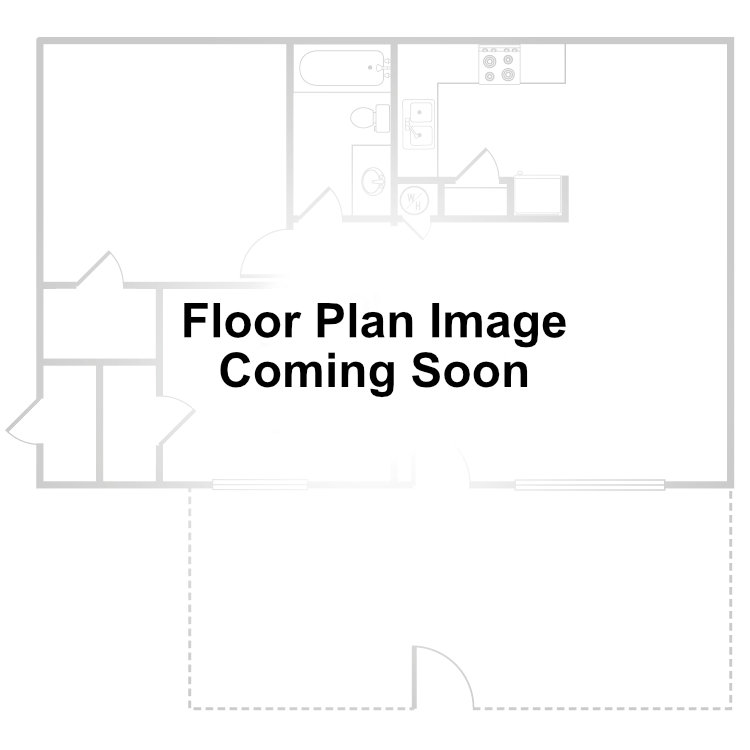
C1
Details
- Beds: 3 Bedrooms
- Baths: 1.5
- Square Feet: 1280
- Rent: $1469
- Deposit: $300
Floor Plan Amenities
- Air Conditioning
- Balcony or Patio
- Brick Fireplace *
- Brushed Nickel Fixtures
- Built-in Bookshelves *
- Carpeted Floors
- Ceiling Fans
- Ceramic Tile
- Designer Two-tone Paint
- Dishwasher
- Laminate Flooring *
- Microwave
- New Appliances
- New Countertops
- Pantry
- Refrigerator
- Walk-in Closets
- Washer and Dryer Connections *
- Wet Bar *
* In Select Apartment Homes
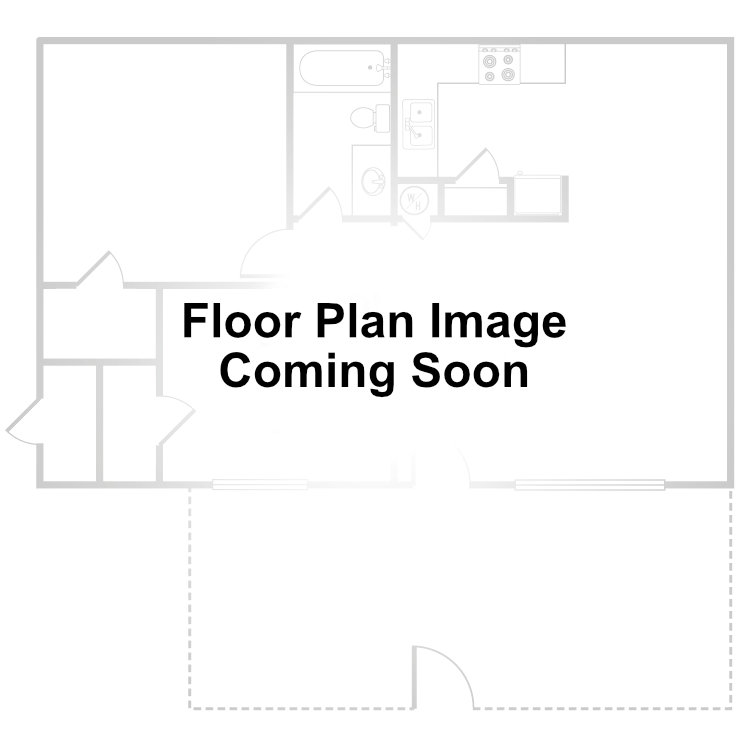
C2
Details
- Beds: 3 Bedrooms
- Baths: 1.5
- Square Feet: 1550
- Rent: $1559
- Deposit: $400
Floor Plan Amenities
- Air Conditioning
- Balcony or Patio
- Brick Fireplace *
- Brushed Nickel Fixtures
- Built-in Bookshelves *
- Carpeted Floors
- Ceiling Fans
- Ceramic Tile
- Designer Two-tone Paint
- Dishwasher
- Laminate Flooring *
- Microwave
- New Appliances
- New Countertops
- Pantry
- Refrigerator
- Walk-in Closets
- Washer and Dryer Connections *
- Wet Bar *
* In Select Apartment Homes
Floor Plan Photos
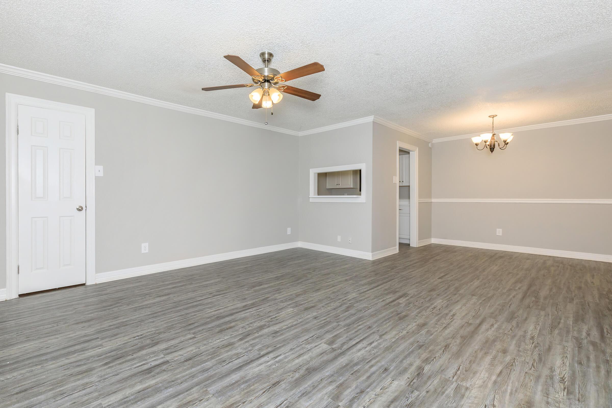
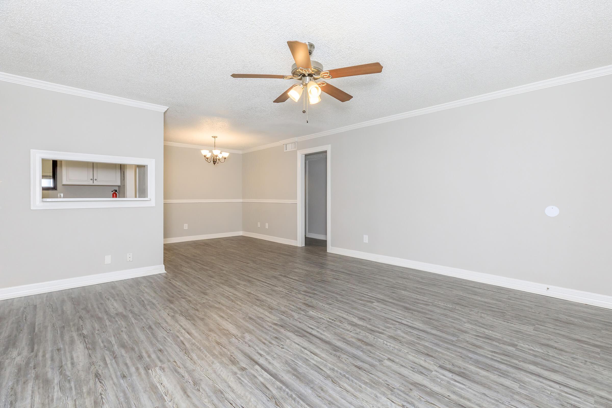
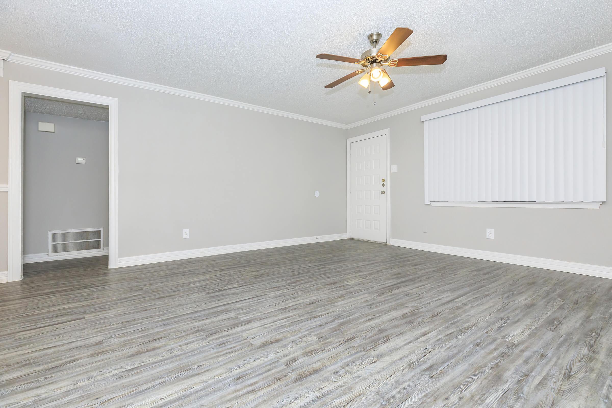
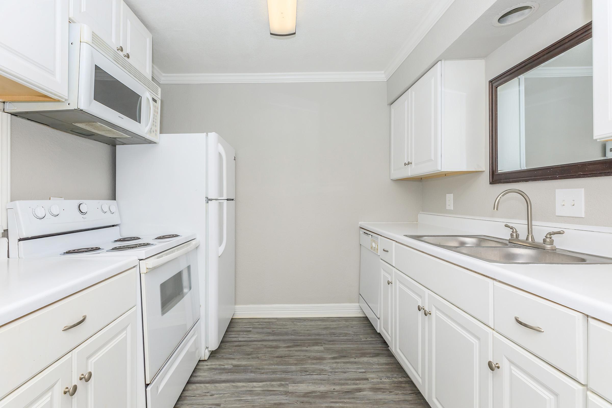
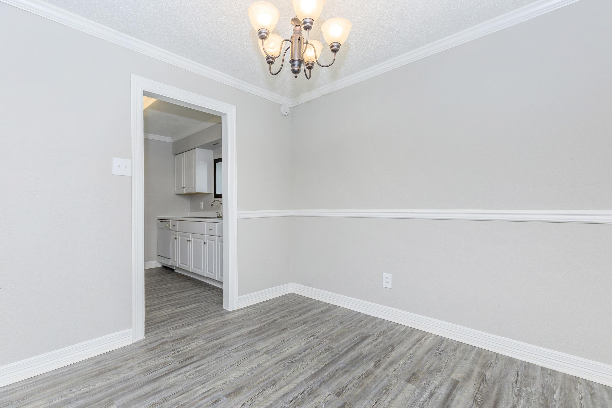
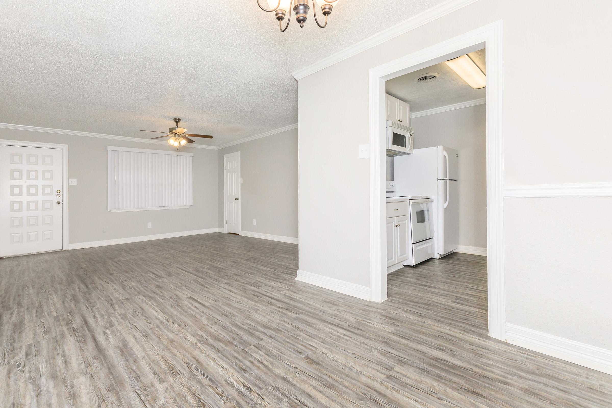
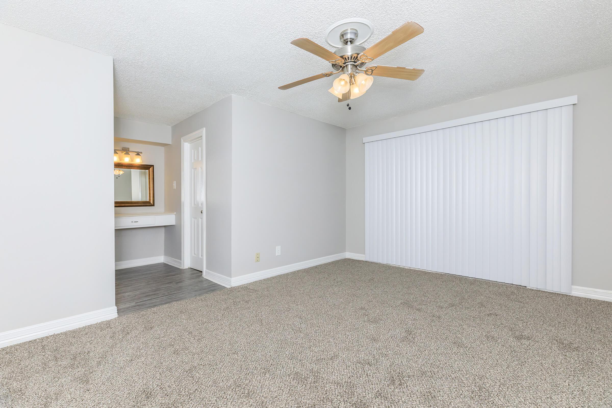
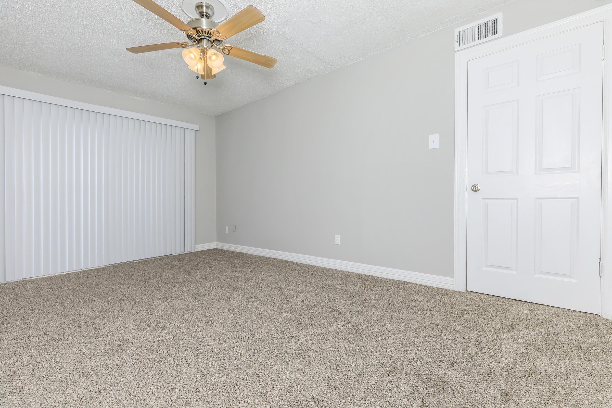
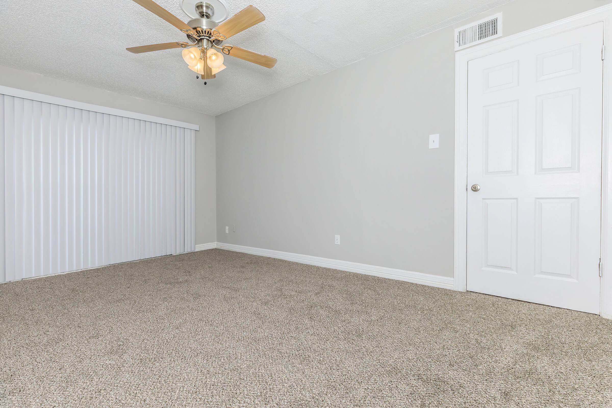
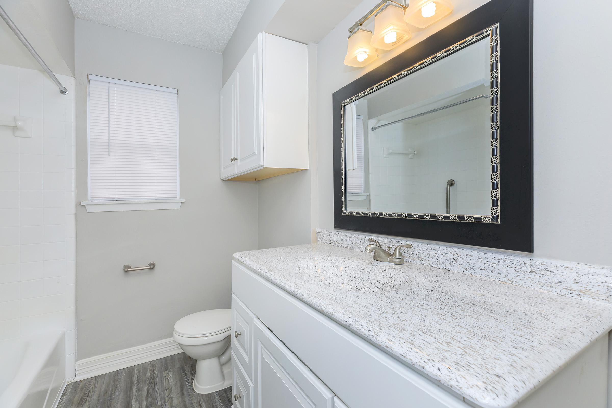
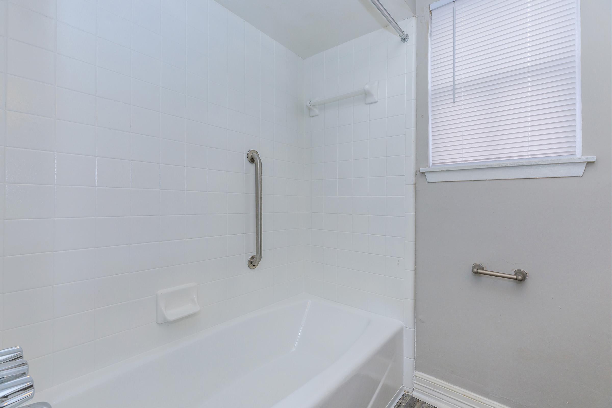
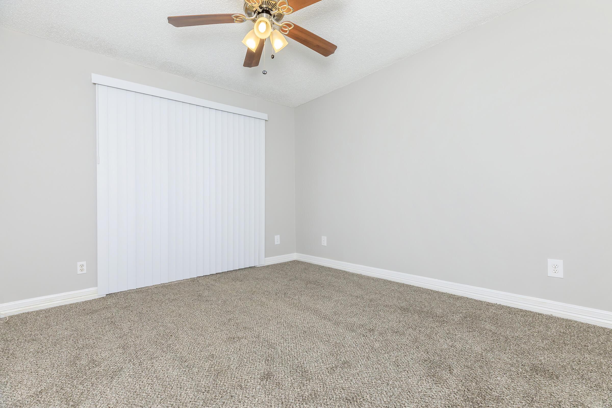
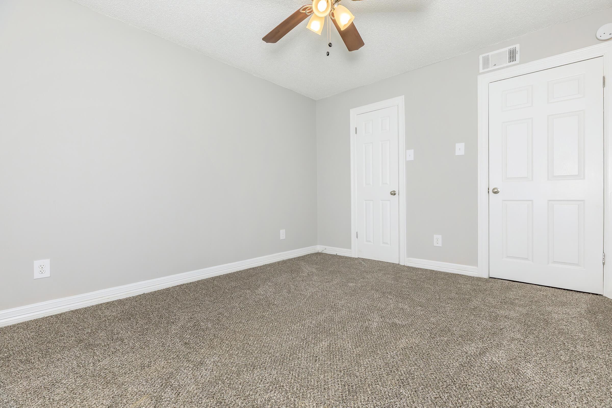
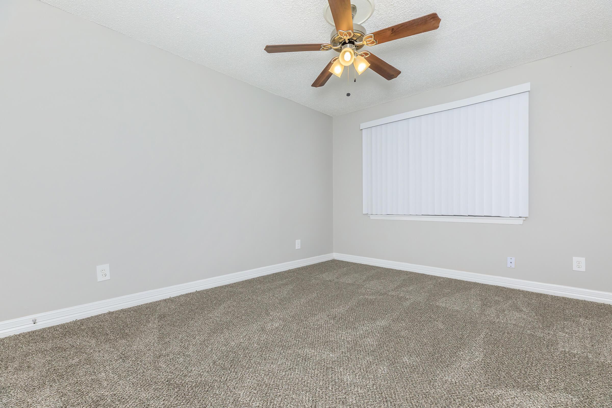
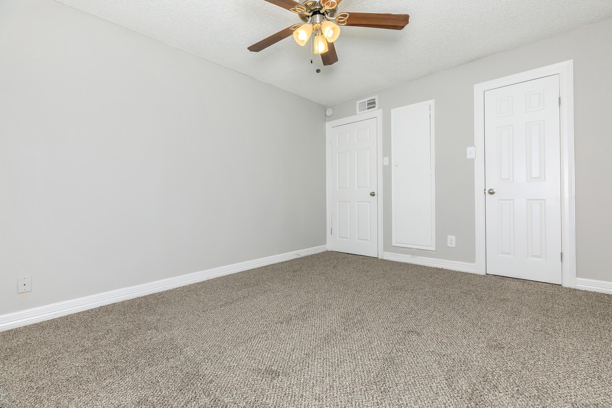
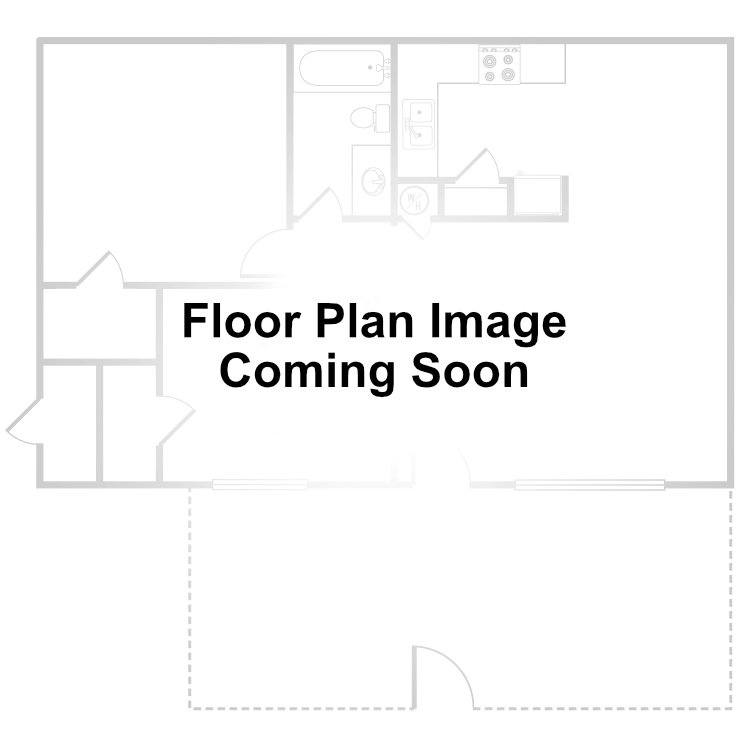
C3
Details
- Beds: 3 Bedrooms
- Baths: 2
- Square Feet: 1420
- Rent: $1469
- Deposit: $400
Floor Plan Amenities
- Air Conditioning
- Balcony or Patio
- Brick Fireplace *
- Brushed Nickel Fixtures
- Built-in Bookshelves *
- Carpeted Floors
- Ceiling Fans
- Ceramic Tile
- Designer Two-tone Paint
- Dishwasher
- Laminate Flooring *
- Microwave
- New Appliances
- New Countertops
- Pantry
- Refrigerator
- Walk-in Closets
- Washer and Dryer Connections *
- Wet Bar *
* In Select Apartment Homes
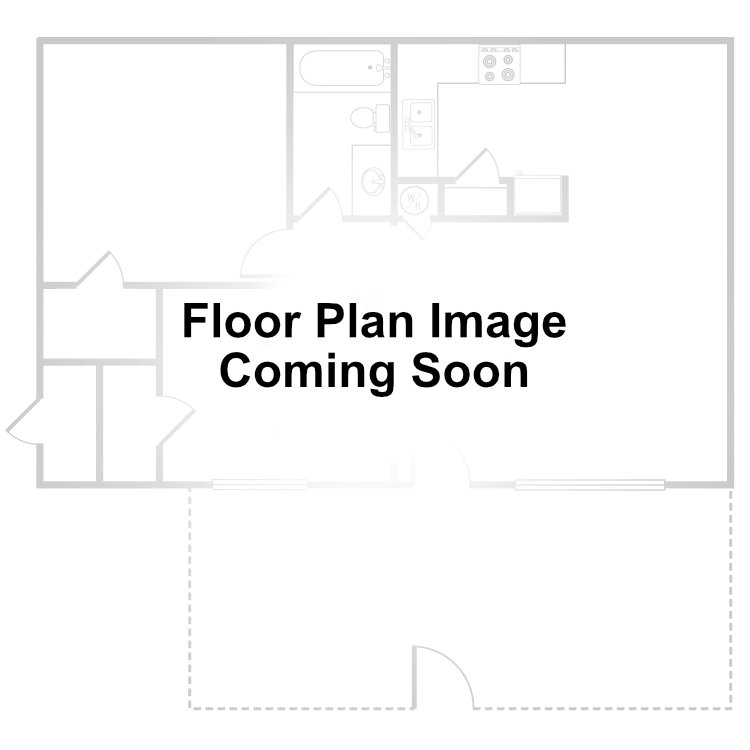
C4
Details
- Beds: 3 Bedrooms
- Baths: 2
- Square Feet: 1480
- Rent: $1499
- Deposit: $400
Floor Plan Amenities
- Air Conditioning
- Balcony or Patio
- Brick Fireplace *
- Brushed Nickel Fixtures
- Built-in Bookshelves *
- Carpeted Floors
- Ceiling Fans
- Ceramic Tile
- Designer Two-tone Paint
- Dishwasher
- Laminate Flooring *
- Microwave
- New Appliances
- New Countertops
- Pantry
- Refrigerator
- Walk-in Closets
- Washer and Dryer Connections *
- Wet Bar *
* In Select Apartment Homes
Show Unit Location
Select a floor plan or bedroom count to view those units on the overhead view on the site map. If you need assistance finding a unit in a specific location please call us at 346-553-9548 TTY: 711.
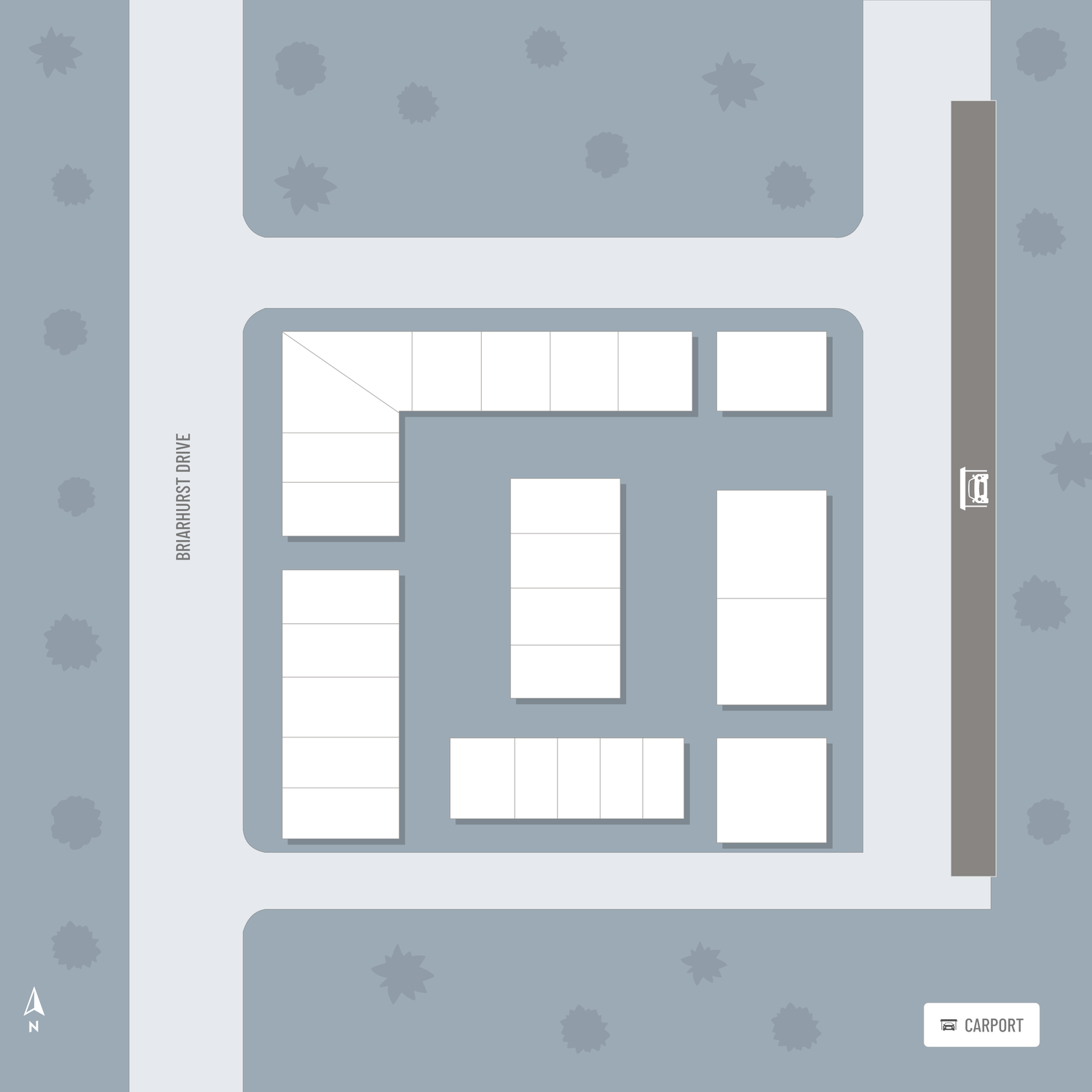
Unit:
- 1 Bed, 1 Bath
- Availability:2024-05-31
- Rent:$1099
- Square Feet:850
- Floor Plan:A2
Unit:
- 1 Bed, 1 Bath
- Availability:2024-05-31
- Rent:$1099
- Square Feet:850
- Floor Plan:A2
Unit:
- 1 Bed, 1 Bath
- Availability:2024-05-31
- Rent:$1099
- Square Feet:850
- Floor Plan:A2
Unit:
- 2 Bed, 2.5 Bath
- Availability:2024-06-28
- Rent:$1469
- Square Feet:1280
- Floor Plan:B4
Unit:
- 2 Bed, 2.5 Bath
- Availability:2024-06-28
- Rent:$1469
- Square Feet:1280
- Floor Plan:B4
Unit:
- 2 Bed, 1.5 Bath
- Availability:2024-05-17
- Rent:$1379
- Square Feet:1020
- Floor Plan:B1
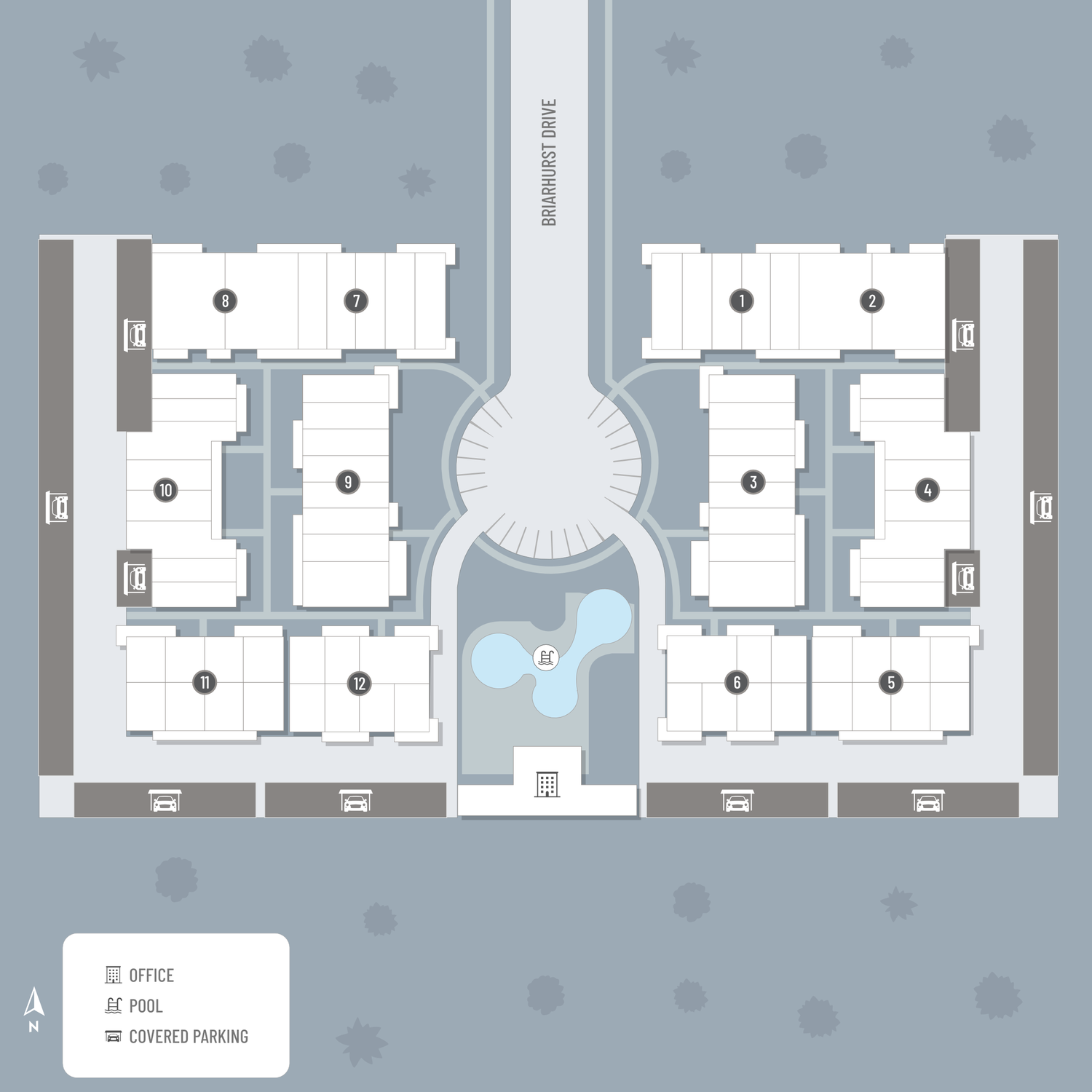
Unit:
- 3 Bed, 2 Bath
- Availability:2024-07-05
- Rent:$1499
- Square Feet:1480
- Floor Plan:C4
Unit:
- 2 Bed, 2 Bath
- Availability:2024-05-13
- Rent:$1489
- Square Feet:1100
- Floor Plan:B2
Unit:
- 2 Bed, 2 Bath
- Availability:2024-05-13
- Rent:$1439
- Square Feet:1100
- Floor Plan:B2
Unit:
- 2 Bed, 2 Bath
- Availability:2024-05-24
- Rent:$1439
- Square Feet:1100
- Floor Plan:B2
Unit:
- 1 Bed, 1 Bath
- Availability:Now
- Rent:$1309
- Square Feet:1020
- Floor Plan:A3
Unit:
- 1 Bed, 1 Bath
- Availability:2024-05-24
- Rent:$1494
- Square Feet:1020
- Floor Plan:A3
Unit:
- 1 Bed, 1 Bath
- Availability:2024-05-31
- Rent:$1309
- Square Feet:1020
- Floor Plan:A3
Amenities
Explore what your community has to offer
Community Amenities
- 24-Hour Emergency Maintenance
- Beautiful Courtyard
- Clubhouse
- Covered Parking
- Door to Door Trash Pick Up
- Laundry Facility
- Lush Landscaping
- Near Public Transit
- Pet Friendly*
- Picnic Area with Barbecue
- Remote Access Gates
- Reserved Parking
- Shimmering Swimming Pool
* In Select Apartment Homes
Apartment Features
- Air Conditioning
- Balcony or Patio
- Brick Fireplace*
- Brushed Nickel Fixtures
- Built-in Bookshelves*
- Carpeted Floors
- Ceiling Fans
- Ceramic Tile
- Designer Two-tone Paint
- Dishwasher
- Laminate Flooring*
- Microwave
- New Appliances
- New Countertops
- Pantry
- Refrigerator
- Walk-in Closets
- Washer and Dryer Connections*
- Wet Bar*
* In Select Apartment Homes
Pet Policy
Pets Welcome Upon Approval. Limit of 2 pets per home. Non-aggressive breeds only. Pet interview is required. Maximum adult weight is 45 pounds. Must provide pet records, and they must remain current. Non-refundable fee of $300 will be charged per pet. Monthly pet rent of $25 will be charged per pet. If you have any questions, please call our office.
Photos
Amenities
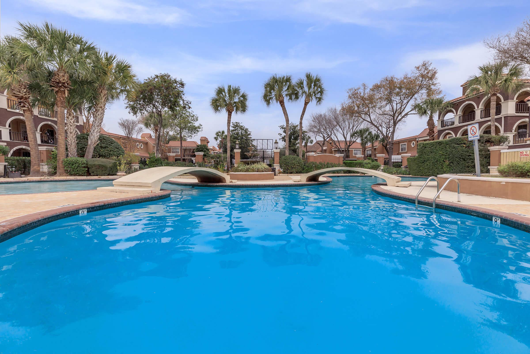
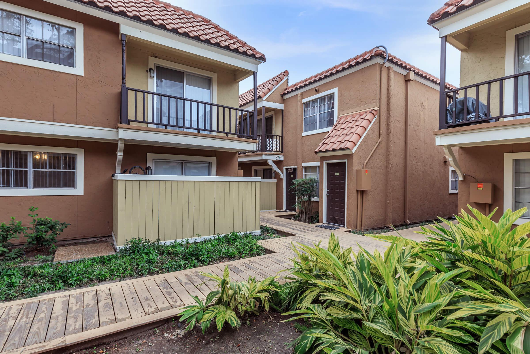
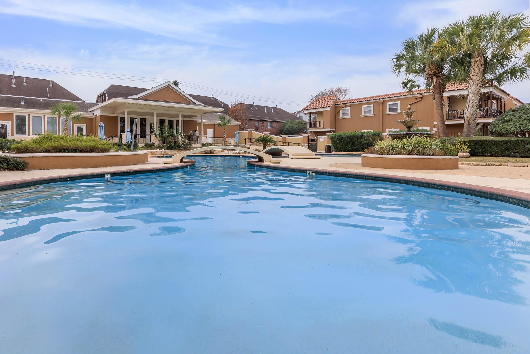
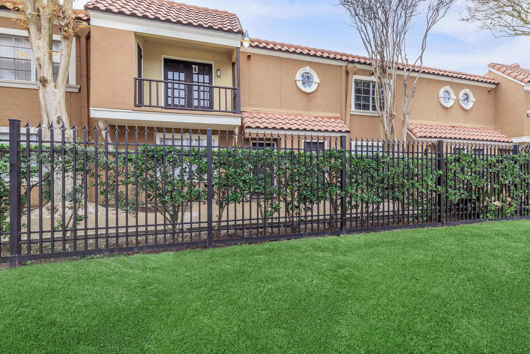
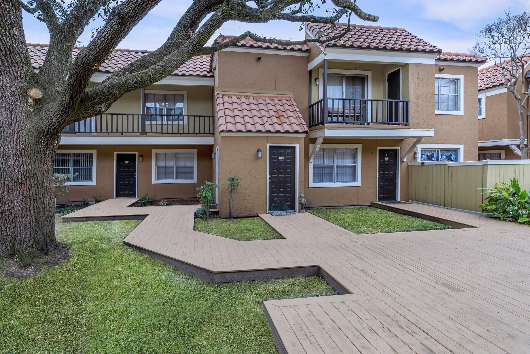
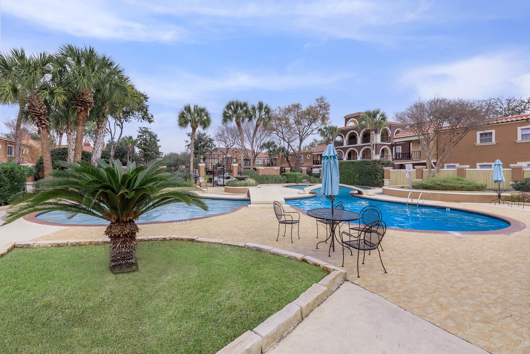
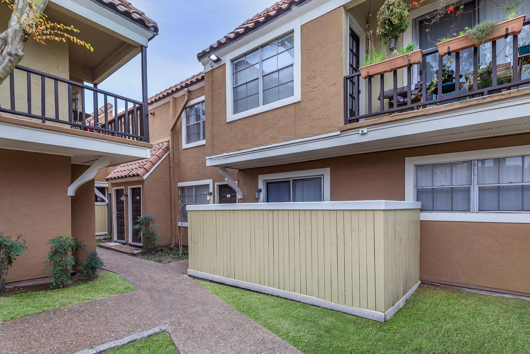
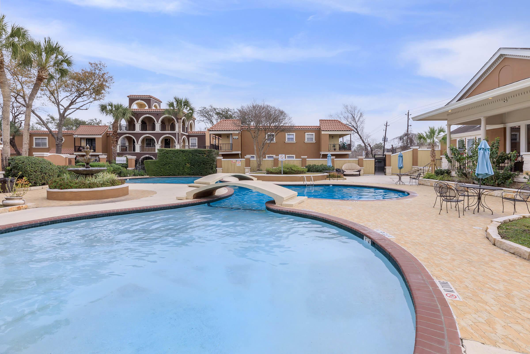
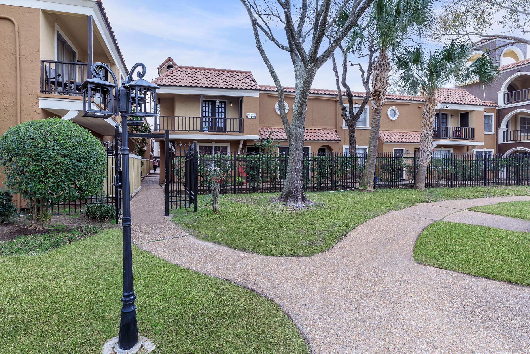
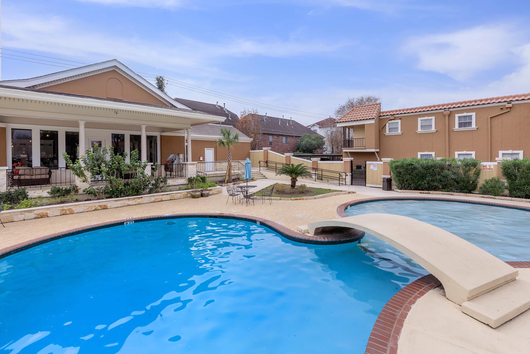
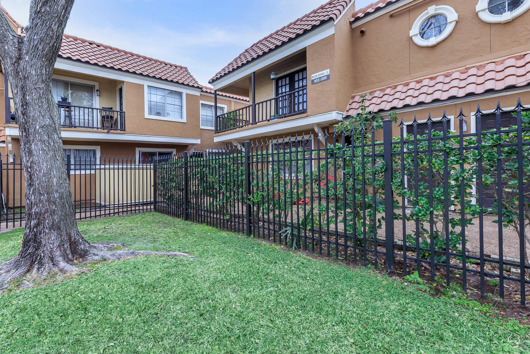
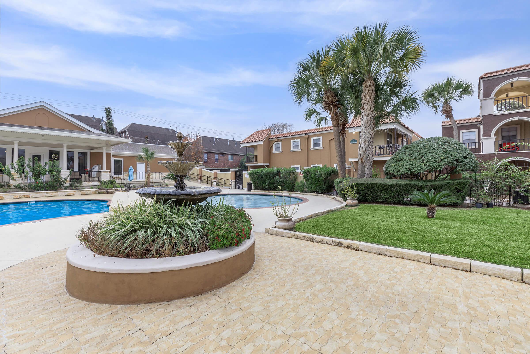
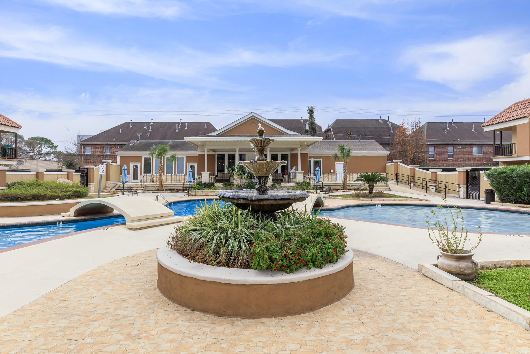
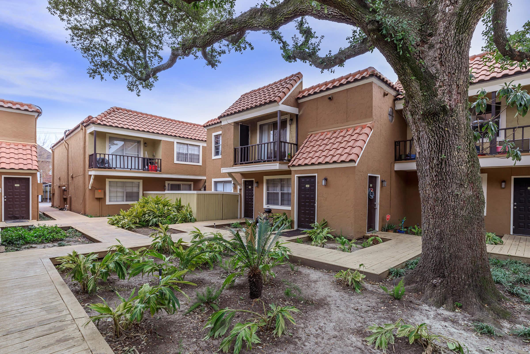
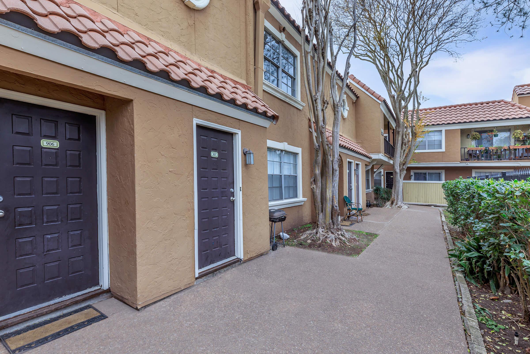
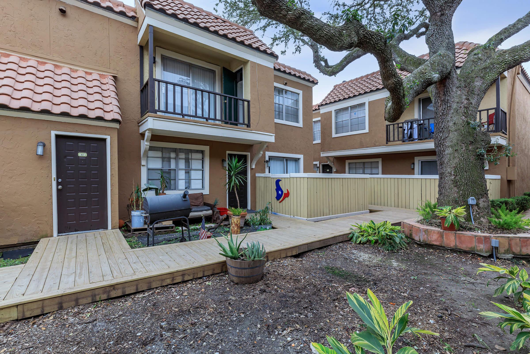
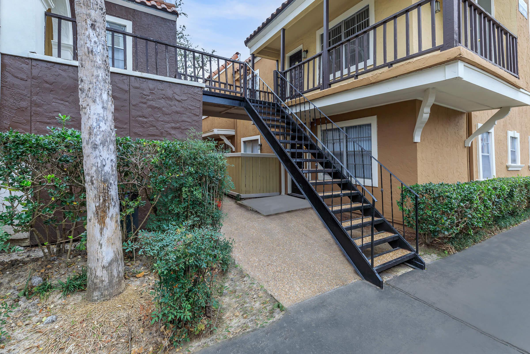
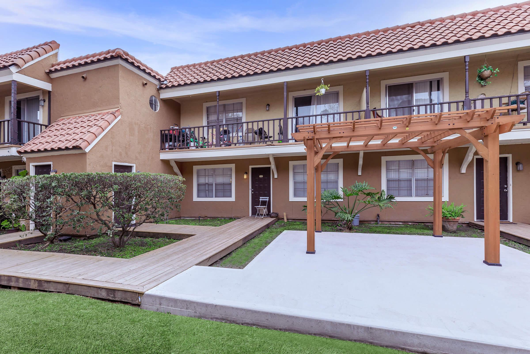
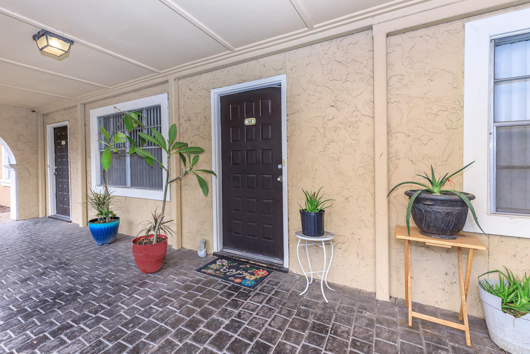
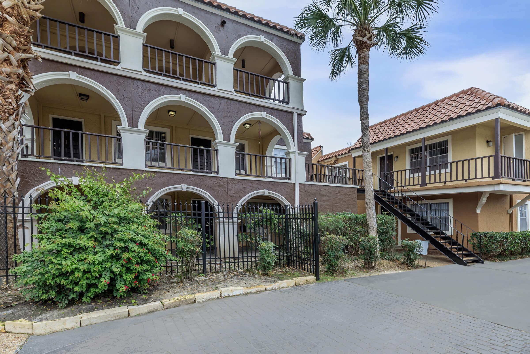
One Bedroom












Two Bedroom with Den

















Three Bedroom















Neighborhood
Points of Interest
Trafalgar Apartments
Located 2900 Briarhurst Drive Houston, TX 77057Bank
Elementary School
Entertainment
Fitness Center
Grocery Store
High School
Hospital
Library
Middle School
Park
Post Office
Preschool
Restaurant
Salons
Shopping Center
University
Contact Us
Come in
and say hi
2900 Briarhurst Drive
Houston,
TX
77057
Phone Number:
346-553-9548
TTY: 711
Office Hours
Monday through Friday: 9:00 AM to 6:00 PM. Saturday: 10:00 AM to 3:00 PM. Sunday: Closed.
