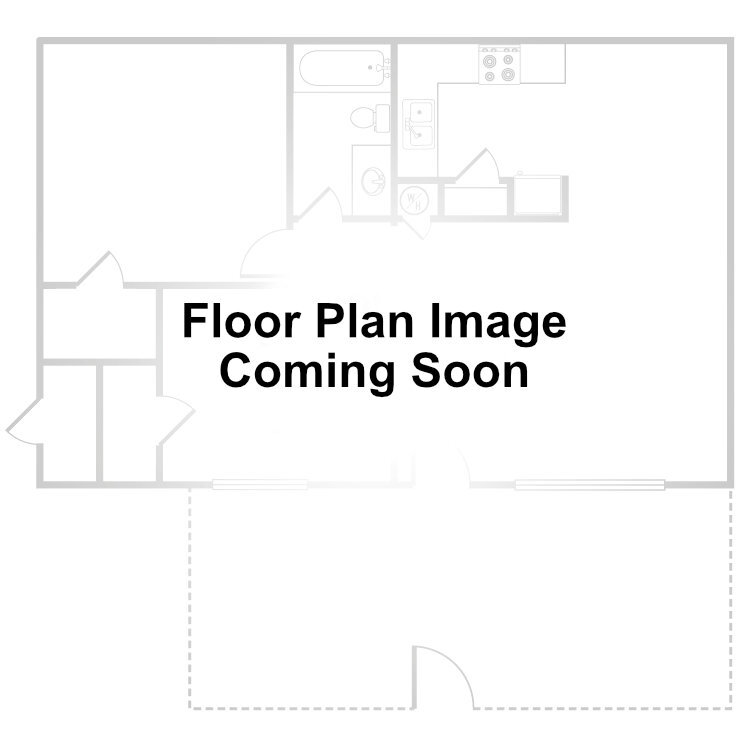Trafalgar Apartments - Apartment Living in Houston, TX
About
Office Hours
Monday through Friday: 9:30 AM to 5:30 PM. Saturday: 10:00 AM to 5:00 PM. Sunday: Closed.
Are you looking for great apartment living in West Houston, Texas? Trafalgar Apartments offers a tremendous location at an exceptional price with a variety of spacious apartment layouts to choose from. Just two miles to The Galleria off Westheimer Road and four miles to Memorial Park, our condo-style apartments provide easy access to the neighborhood's unique retail, dining, and entertainment hotspots.
Our spacious one, two, and three-bedroom condo-style apartments for rent are complimented with stylish amenities like brushed nickel fixtures, plush carpeting, and walk-in closets. Select apartments for rent feature two-story layouts, unique brick fireplaces, built-in shelving, a wet bar, or washer and dryer connections. Choose your perfect fit today!
Apartment living isn't complete without fantastic amenities! Check out our marvelous swimming pool—you won't find another one like it. Stop by our clubhouse and peruse the beautiful courtyards, landscaping, picnic areas with barbecues, and much more. From must-have options like a laundry facility and an unbeatable location, Trafalgar Apartments in Houston, TX, has what you want. Schedule a tour today!
6 Weeks FREE on 3 BedsSpecials
🩴Summer Give Away☀️
Valid 2025-06-21 to 2025-07-31
1 Month for Free or 50" TV or $500 Gift Card *Restrictions Apply* 6 Weeks FREE only on 3 Bedrooms
Floor Plans
0 Bedroom Floor Plan
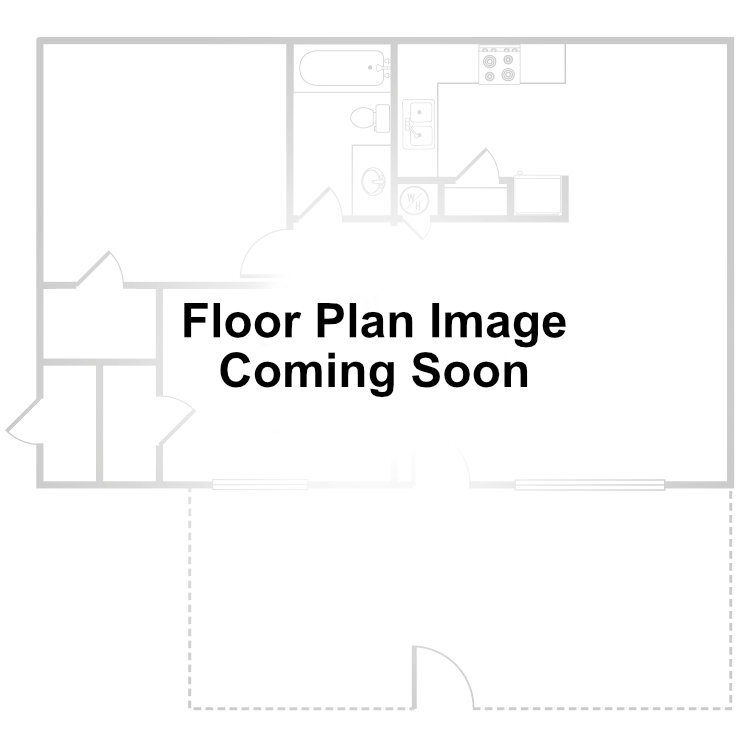
Studio
Details
- Beds: Studio
- Baths: 1
- Square Feet: 200
- Rent: Call for details.
- Deposit: Call for details.
Floor Plan Amenities
- Air Conditioning
- Ceiling Fans
- Designer Two-tone Paint
- Laminate Flooring
- New Appliances
- Walk-in Closets
* In Select Apartment Homes
1 Bedroom Floor Plan
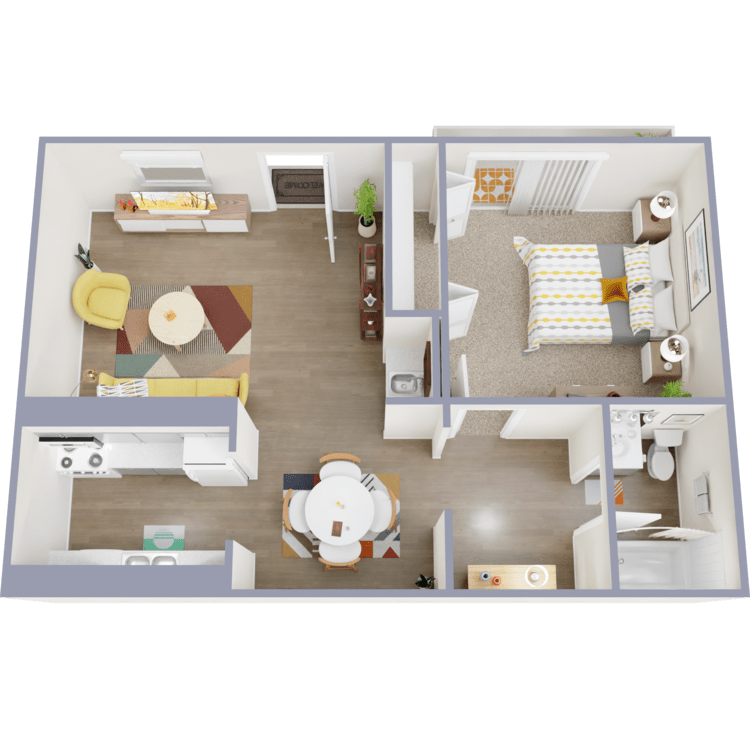
A1
Details
- Beds: 1 Bedroom
- Baths: 1
- Square Feet: 625
- Rent: Call for details.
- Deposit: $200
Floor Plan Amenities
- Air Conditioning
- Balcony or Patio
- Brick Fireplace *
- Brushed Nickel Fixtures
- Built-in Bookshelves *
- Carpeted Floors
- Ceiling Fans
- Ceramic Tile
- Designer Two-tone Paint
- Dishwasher
- Laminate Flooring *
- Microwave
- New Appliances
- New Countertops
- Pantry
- Refrigerator
- Walk-in Closets
- Washer and Dryer Connections *
- Wet Bar *
* In Select Apartment Homes
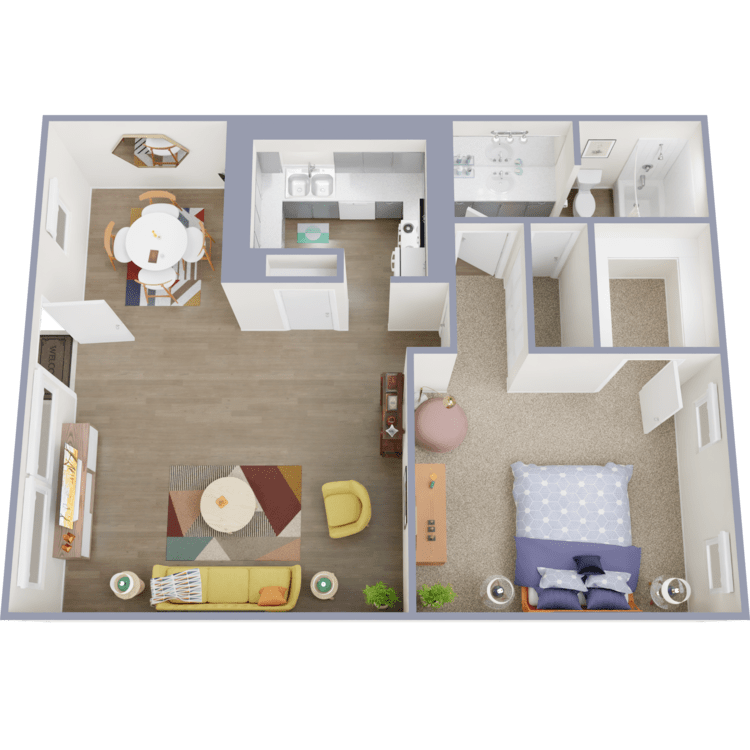
A2
Details
- Beds: 1 Bedroom
- Baths: 1
- Square Feet: 850
- Rent: Call for details.
- Deposit: $200
Floor Plan Amenities
- Air Conditioning
- Balcony or Patio
- Brick Fireplace *
- Brushed Nickel Fixtures
- Built-in Bookshelves *
- Carpeted Floors
- Ceiling Fans
- Ceramic Tile
- Designer Two-tone Paint
- Dishwasher
- Laminate Flooring *
- Microwave
- New Appliances
- New Countertops
- Pantry
- Refrigerator
- Walk-in Closets
- Washer and Dryer Connections *
- Wet Bar *
* In Select Apartment Homes
Floor Plan Photos
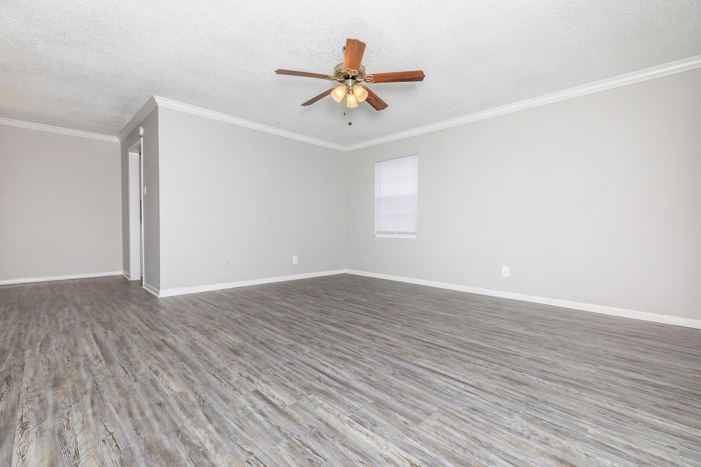
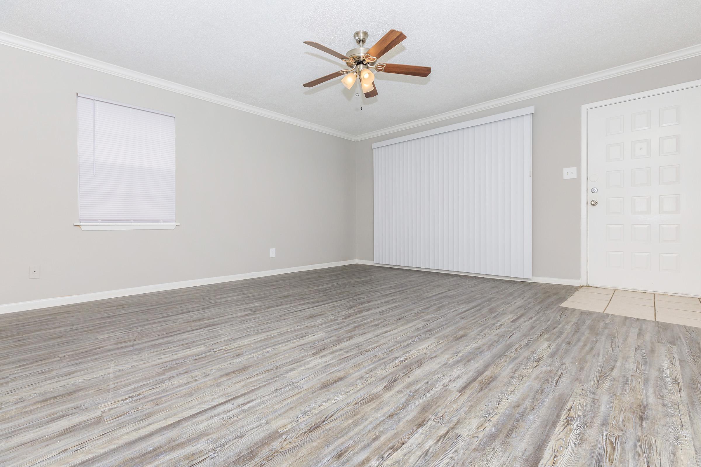
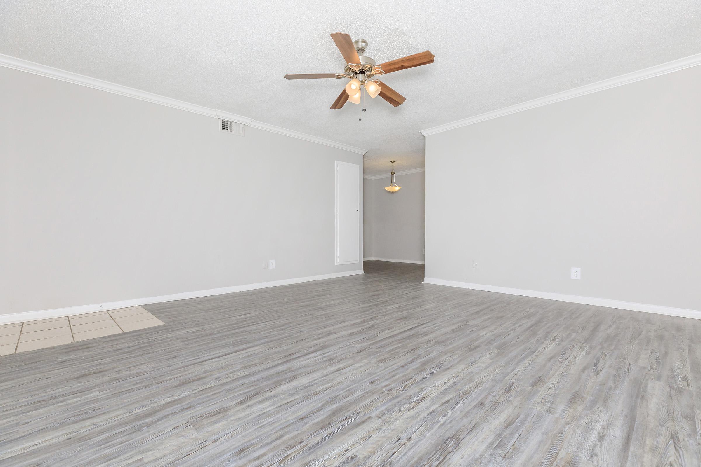
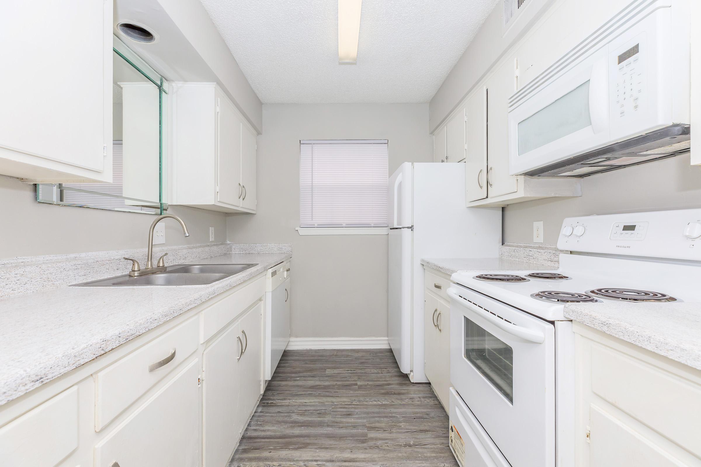
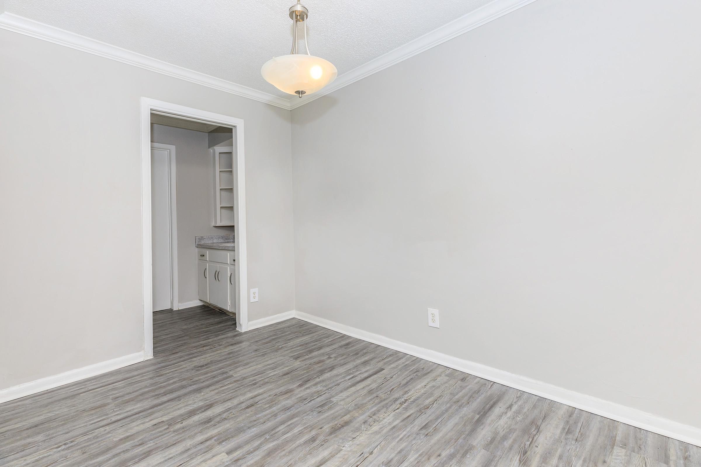
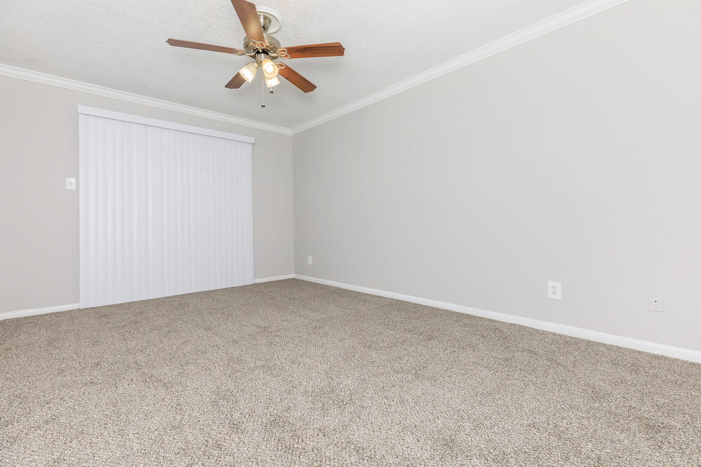
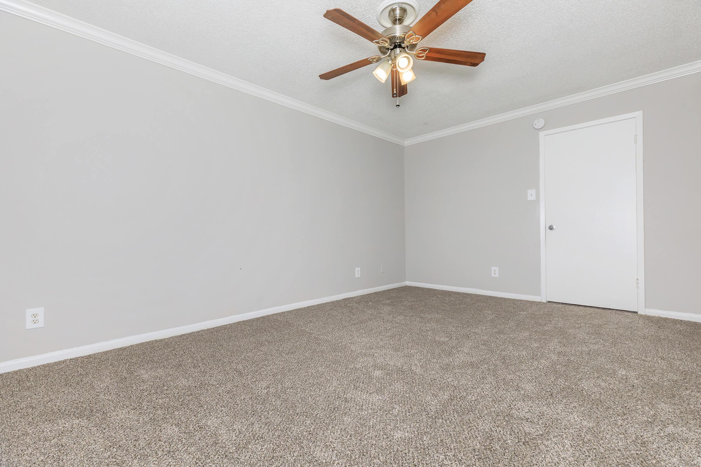
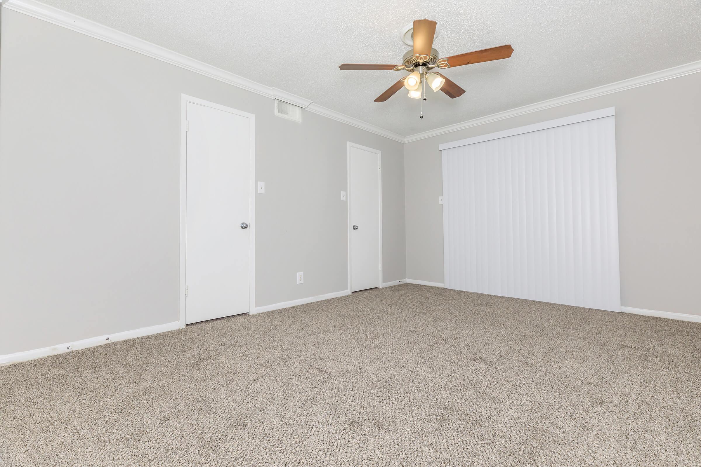
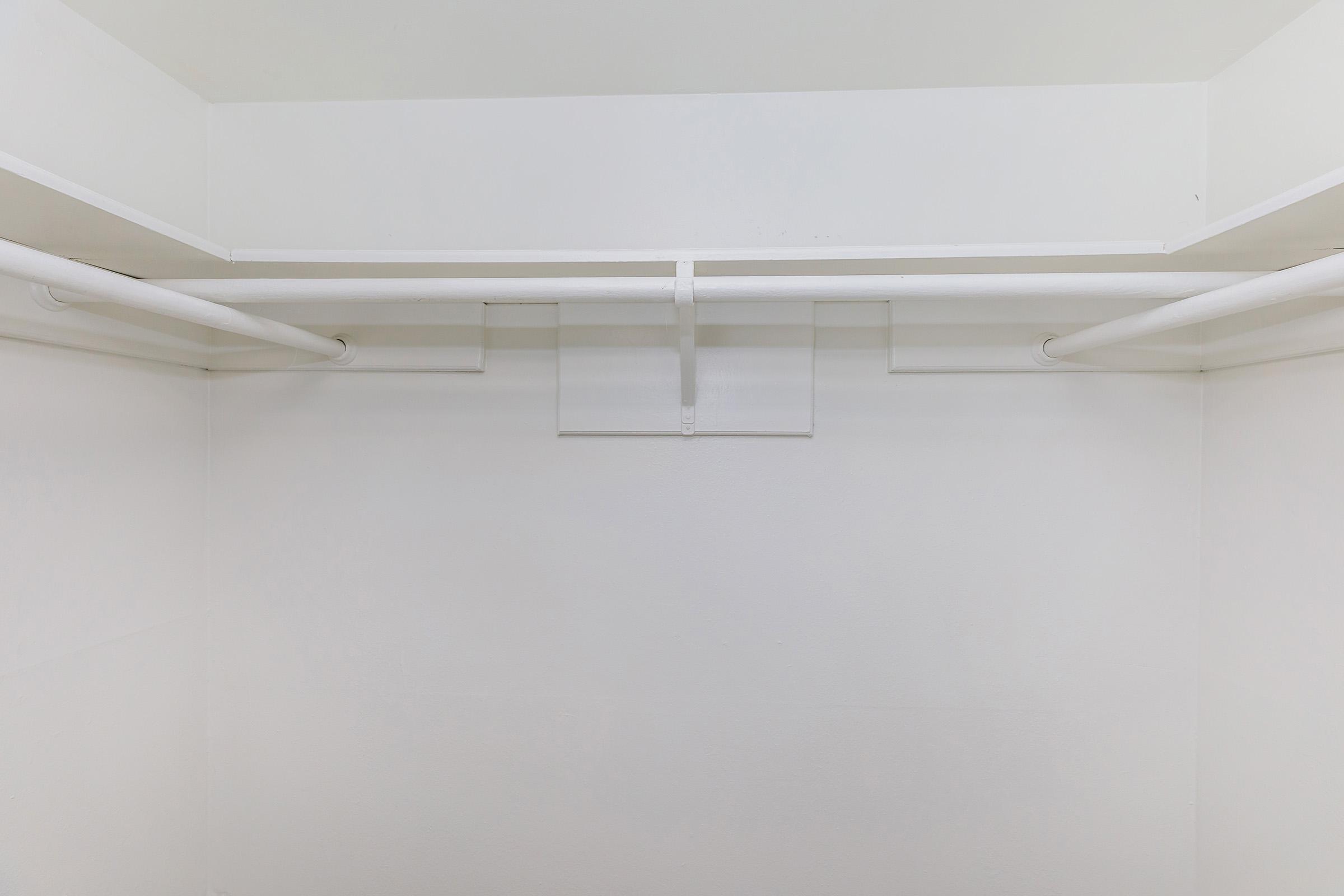
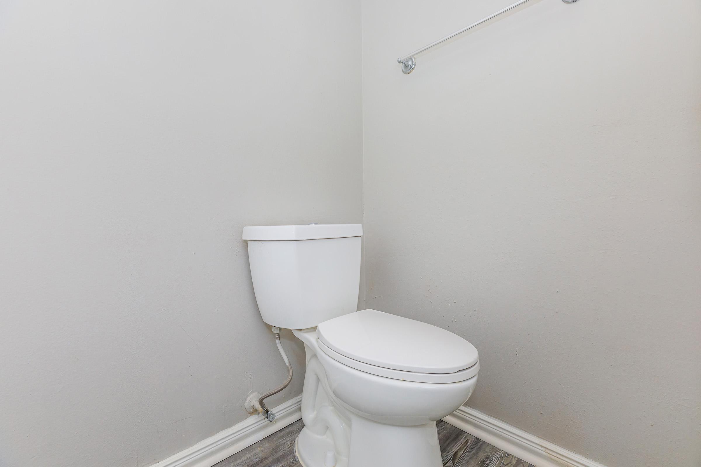
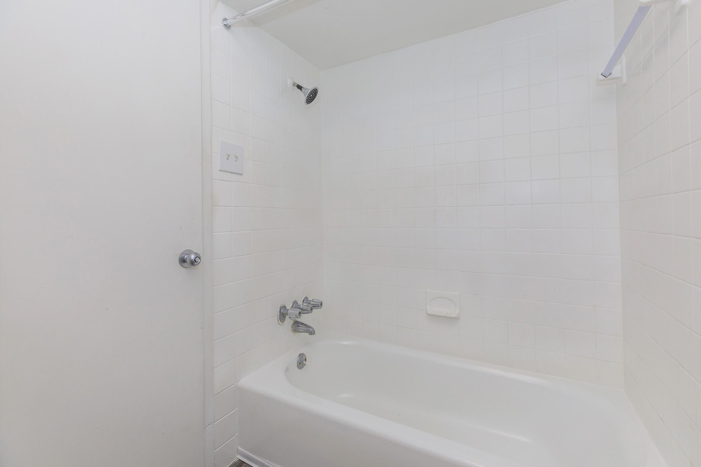
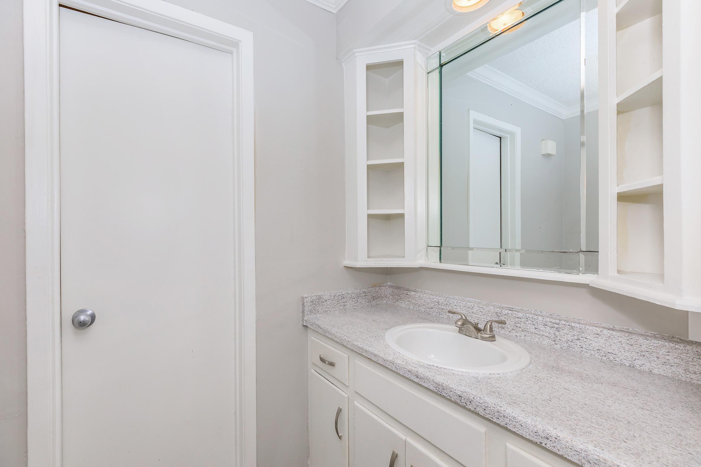
2 Bedroom Floor Plan
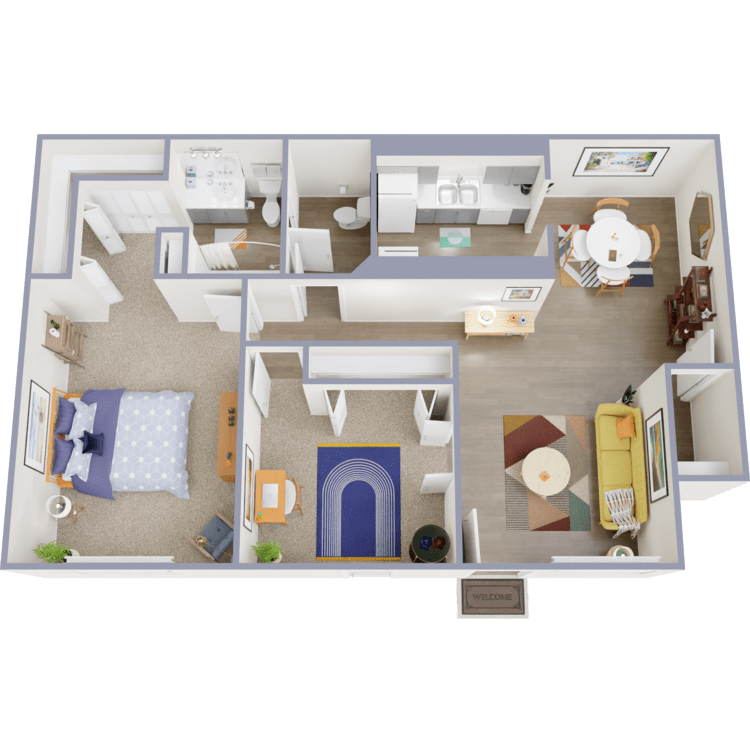
B1
Details
- Beds: 2 Bedrooms
- Baths: 1.5
- Square Feet: 1020
- Rent: $1149
- Deposit: $300
Floor Plan Amenities
- Air Conditioning
- Balcony or Patio
- Brick Fireplace *
- Brushed Nickel Fixtures
- Built-in Bookshelves *
- Carpeted Floors
- Ceiling Fans
- Ceramic Tile
- Designer Two-tone Paint
- Dishwasher
- Laminate Flooring *
- Microwave
- New Appliances
- New Countertops
- Pantry
- Refrigerator
- Walk-in Closets
- Washer and Dryer Connections *
- Wet Bar *
* In Select Apartment Homes
Floor Plan Photos
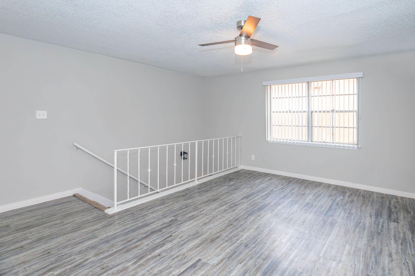
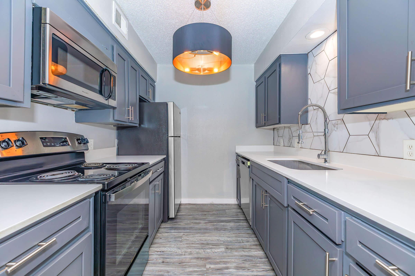
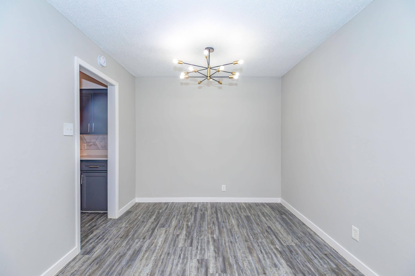
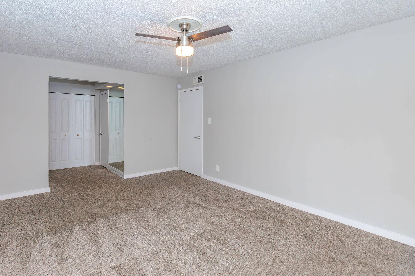
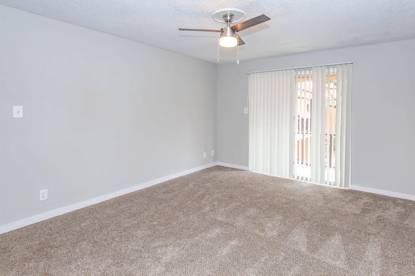
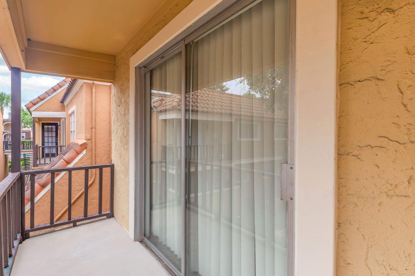
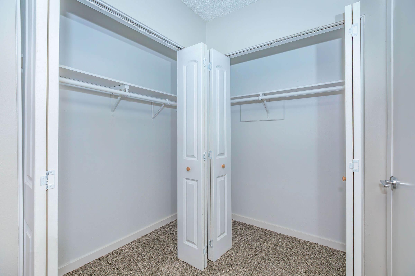
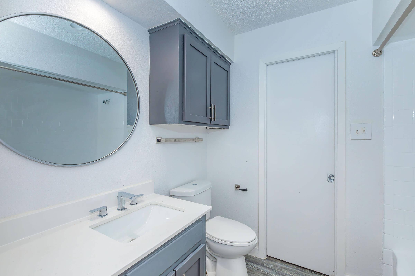
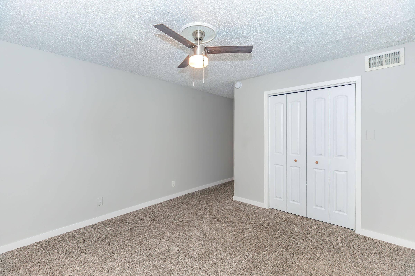
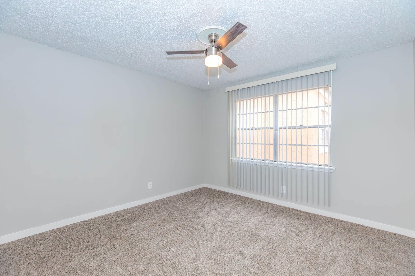
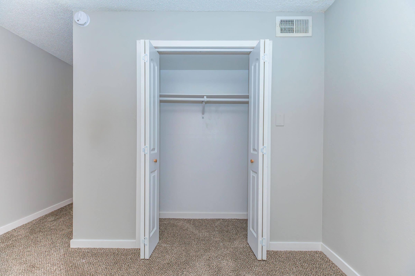
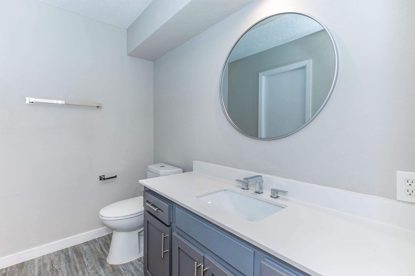
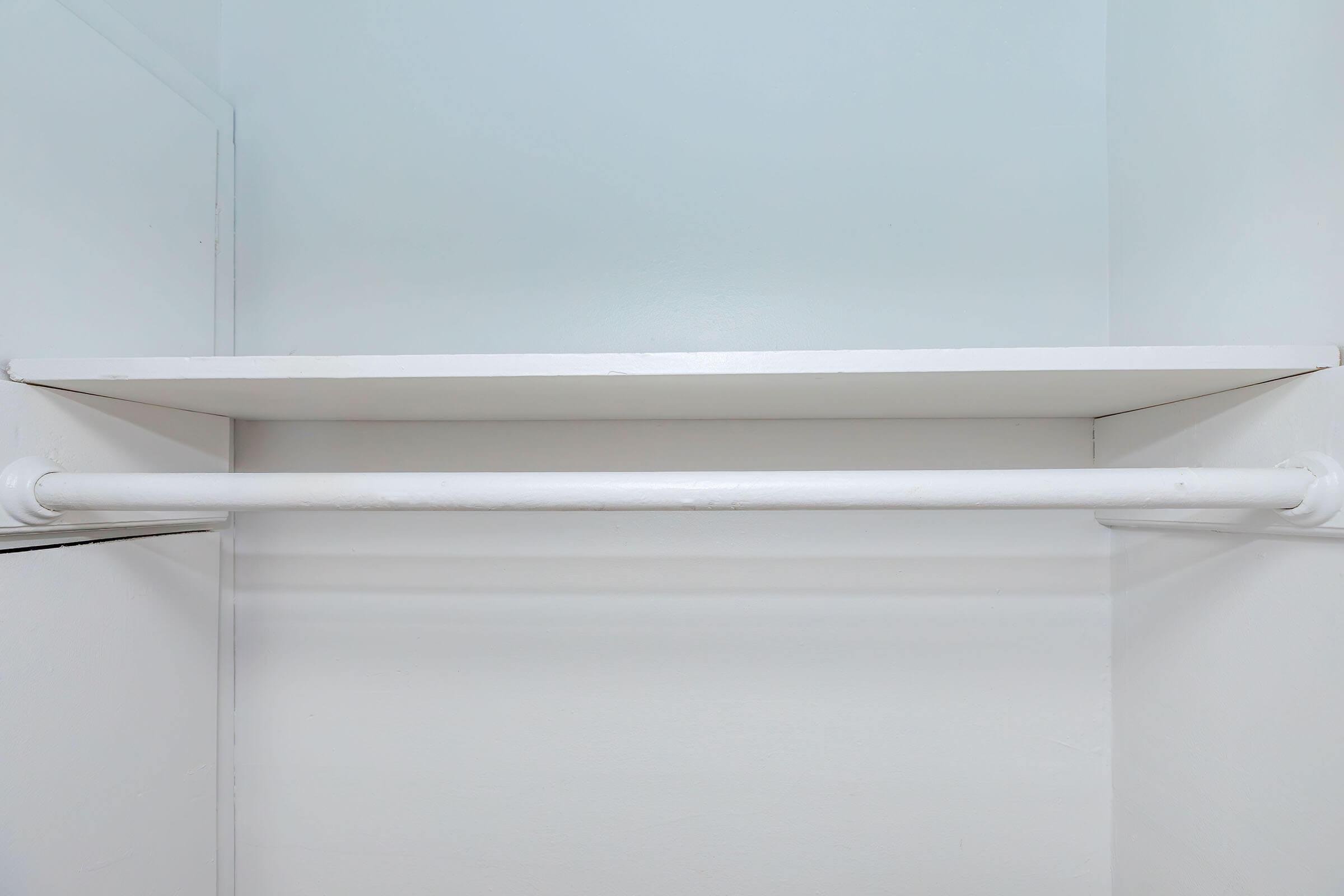
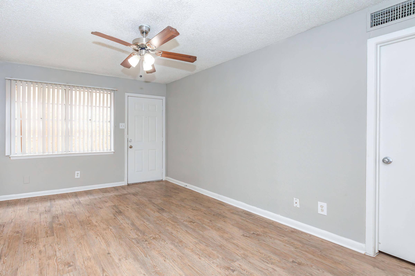
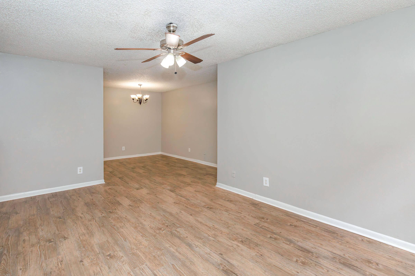
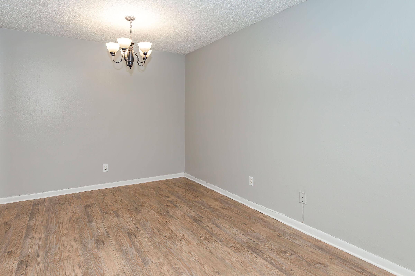
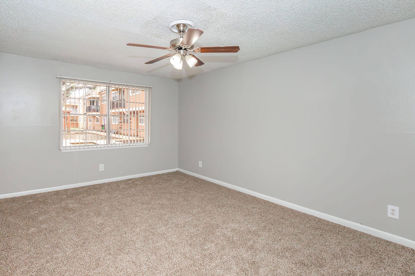
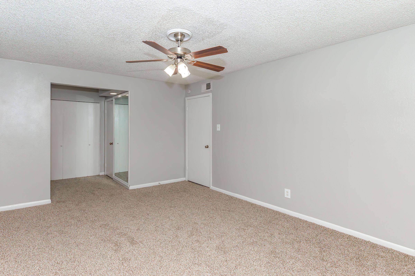
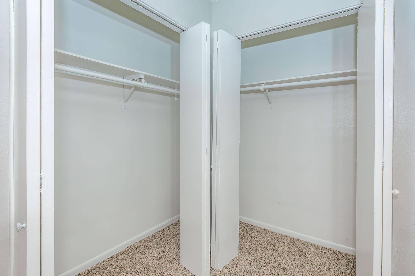
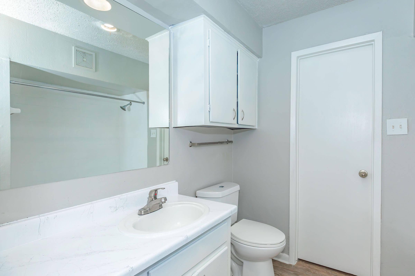
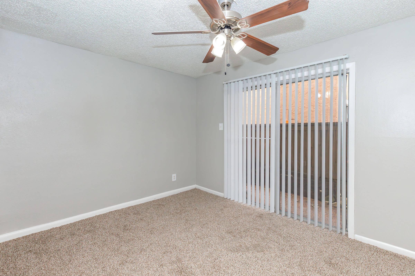
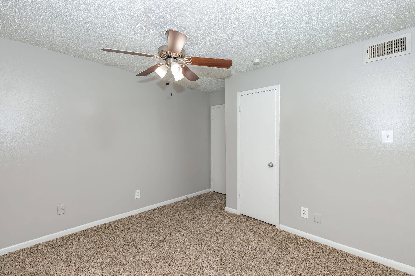
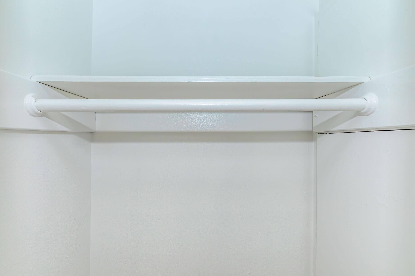
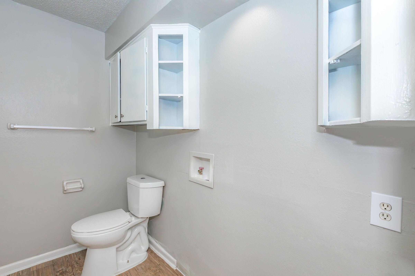
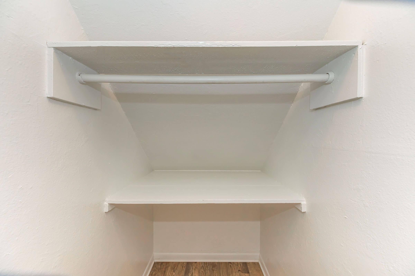
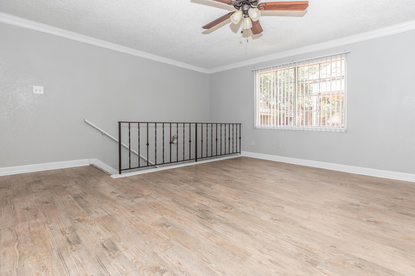
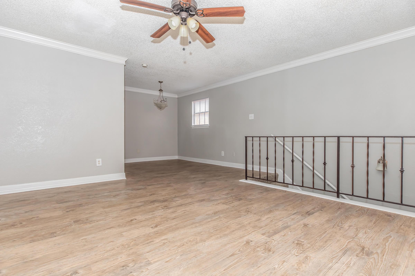
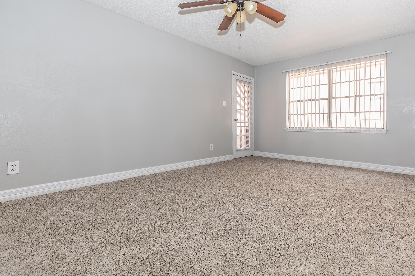
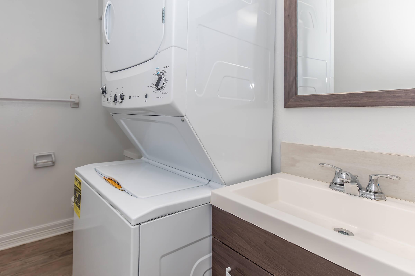
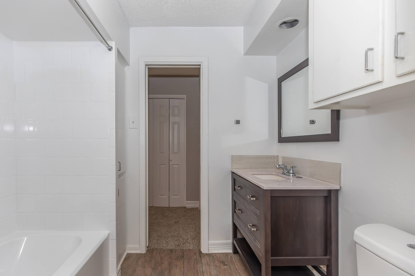
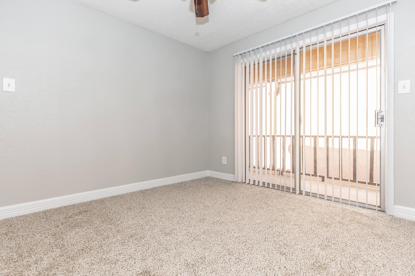
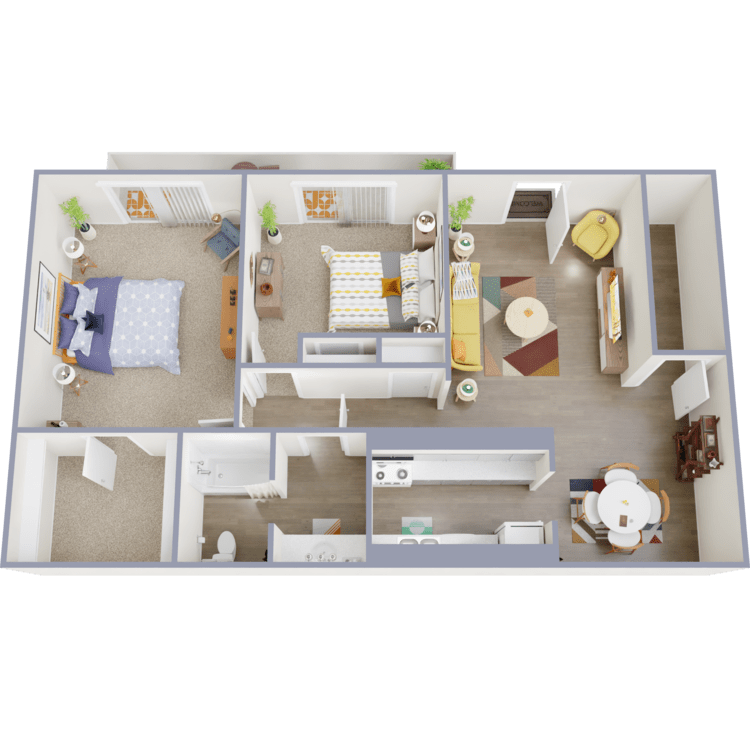
B2
Details
- Beds: 2 Bedrooms
- Baths: 1.5
- Square Feet: 1100
- Rent: $1149
- Deposit: $300
Floor Plan Amenities
- Air Conditioning
- Balcony or Patio
- Brick Fireplace *
- Brushed Nickel Fixtures
- Built-in Bookshelves *
- Carpeted Floors
- Ceiling Fans
- Ceramic Tile
- Designer Two-tone Paint
- Dishwasher
- Laminate Flooring *
- Microwave
- New Appliances
- New Countertops
- Pantry
- Refrigerator
- Walk-in Closets
- Washer and Dryer Connections *
- Wet Bar *
* In Select Apartment Homes
Floor Plan Photos
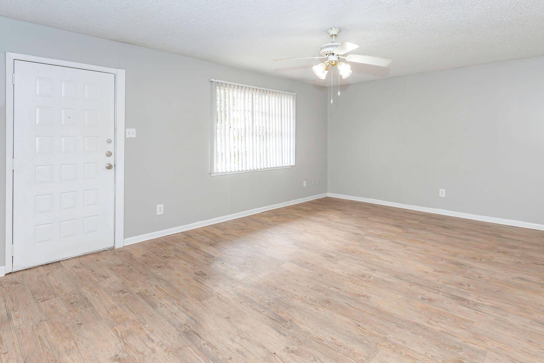
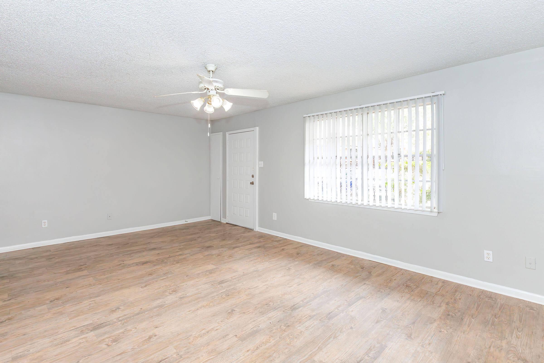
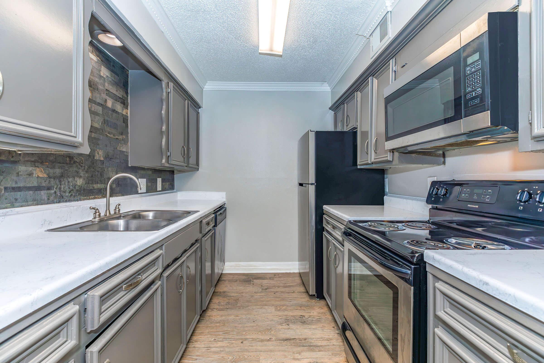
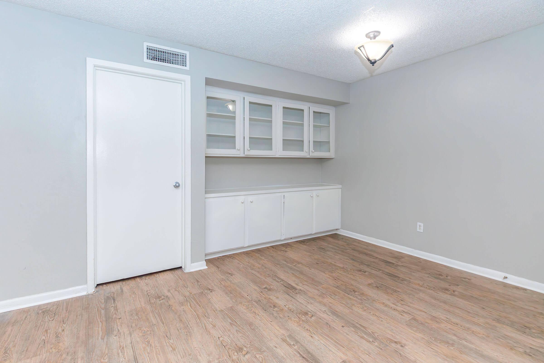
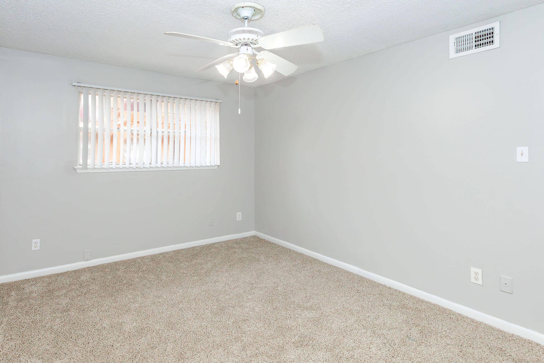
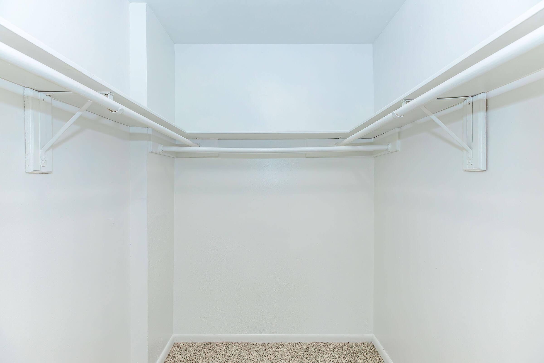
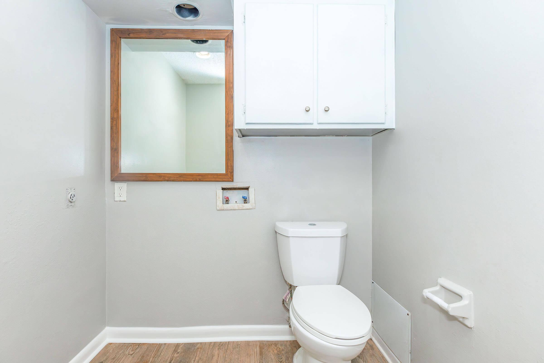
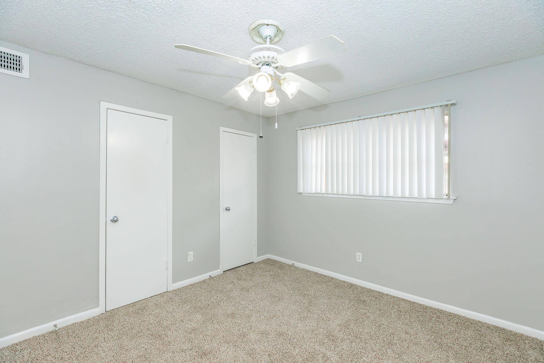
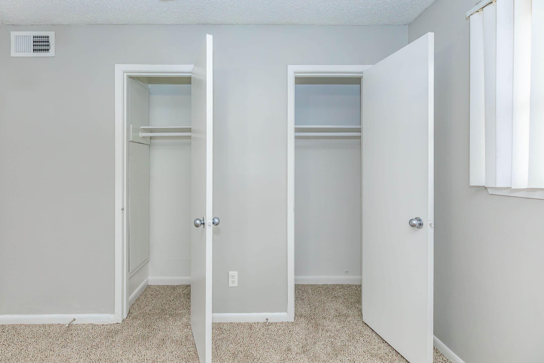
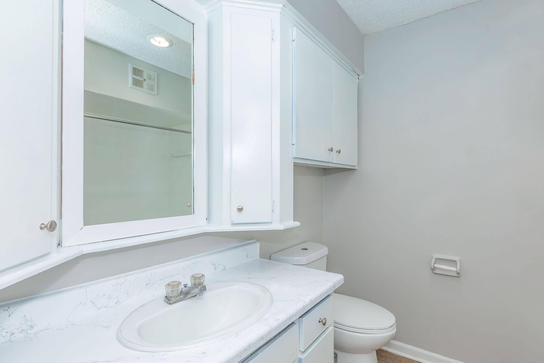
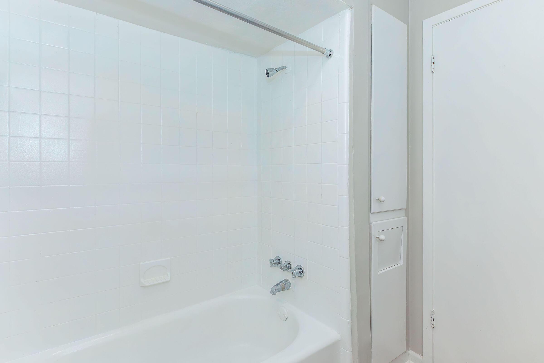
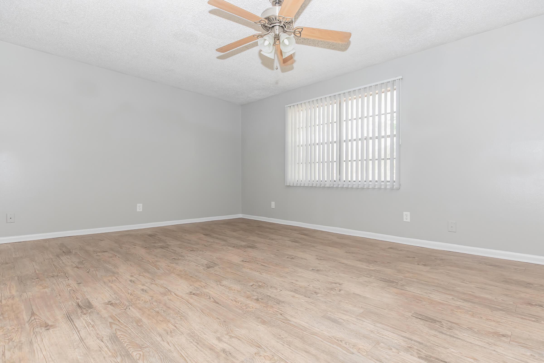
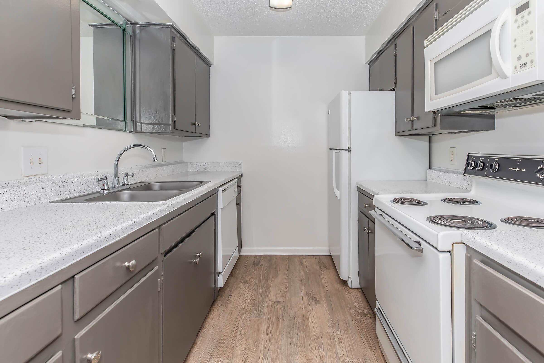
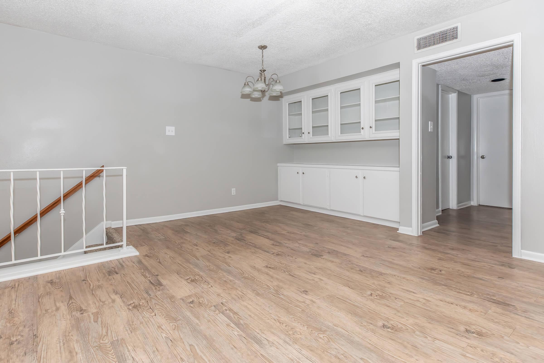
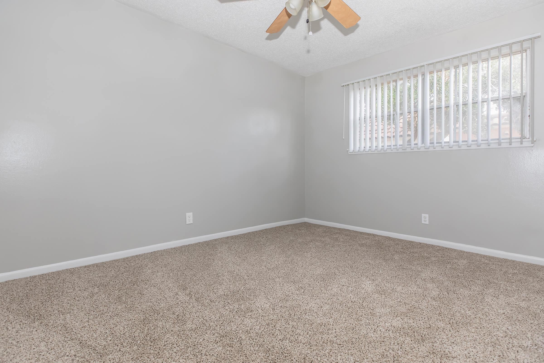
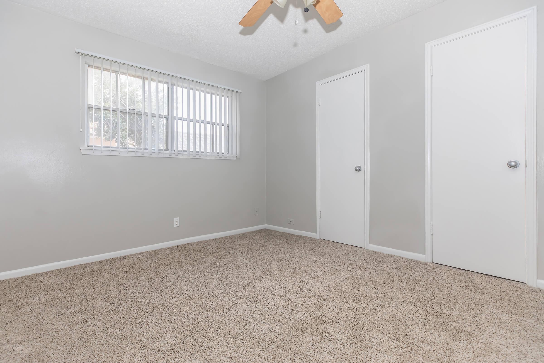
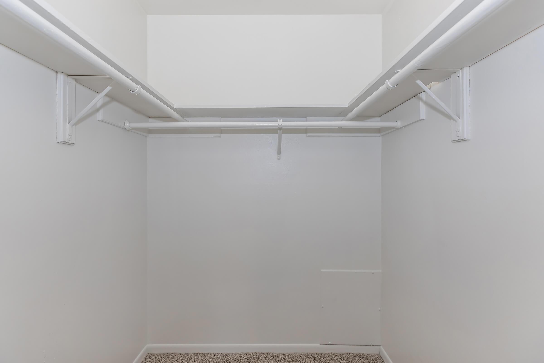
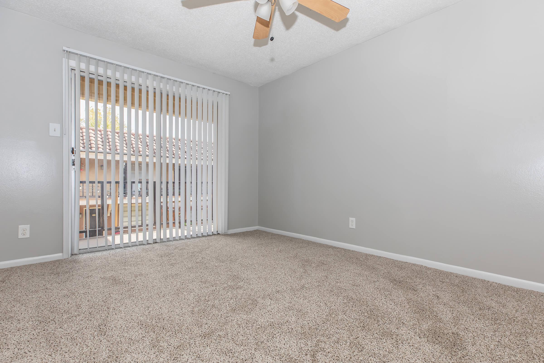
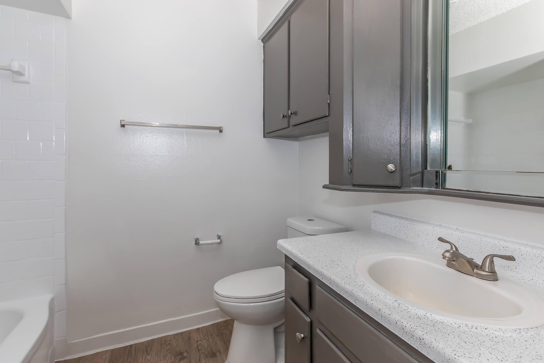
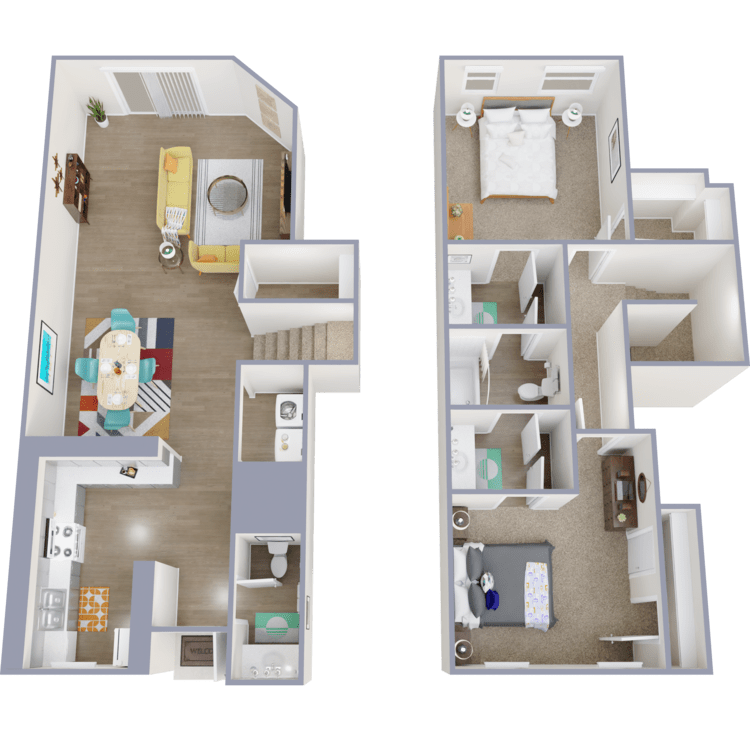
B3 Townhome
Details
- Beds: 2 Bedrooms
- Baths: 2.5
- Square Feet: 1280
- Rent: Call for details.
- Deposit: $300
Floor Plan Amenities
- Air Conditioning
- Balcony or Patio
- Brick Fireplace *
- Brushed Nickel Fixtures
- Built-in Bookshelves *
- Carpeted Floors
- Ceiling Fans
- Ceramic Tile
- Designer Two-tone Paint
- Dishwasher
- Laminate Flooring *
- Microwave
- New Appliances
- New Countertops
- Pantry
- Refrigerator
- Walk-in Closets
- Washer and Dryer Connections *
- Wet Bar *
* In Select Apartment Homes
Floor Plan Photos
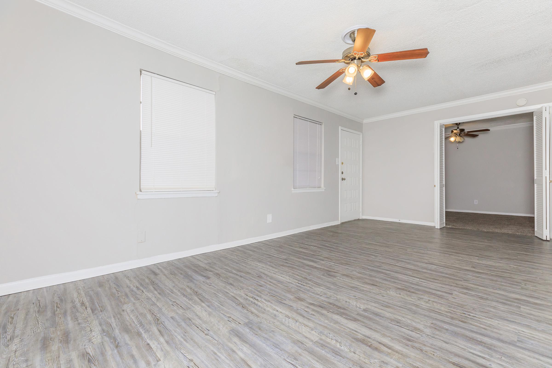
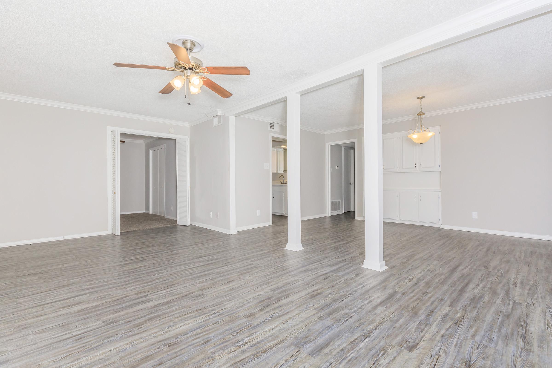
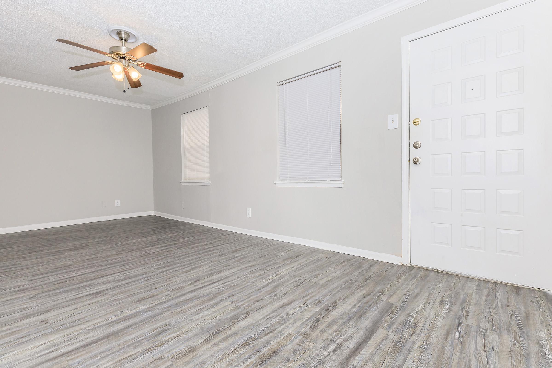
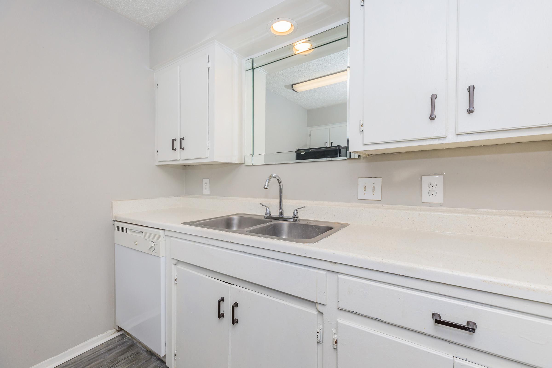
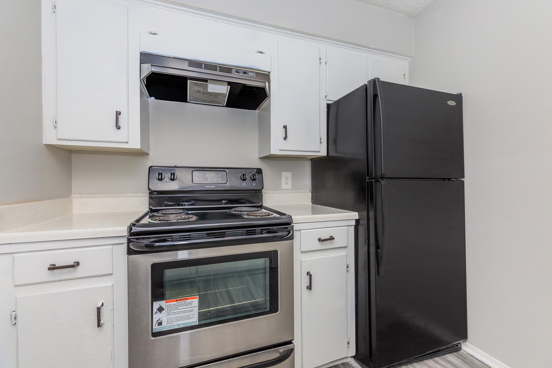
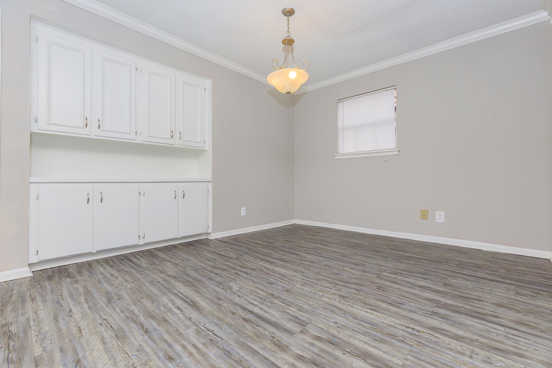
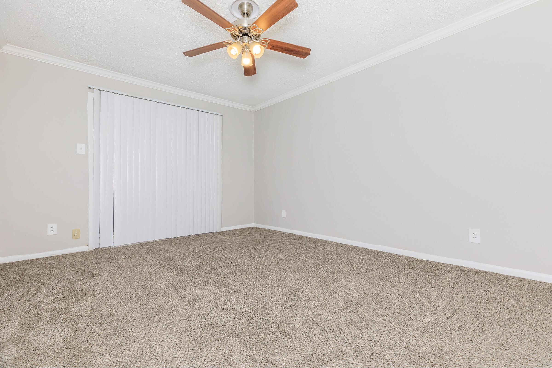
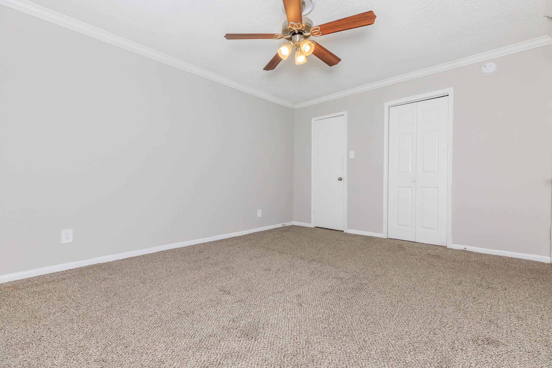
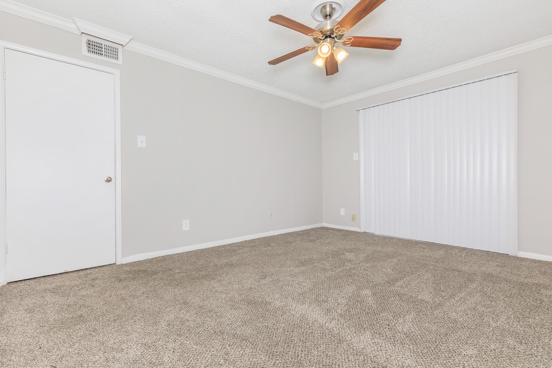
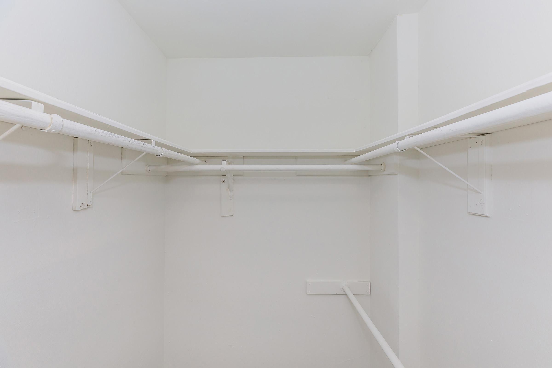
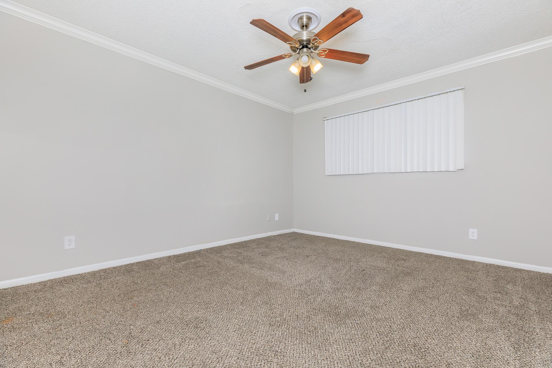
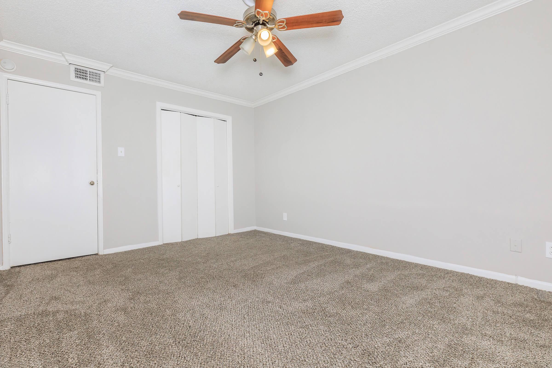
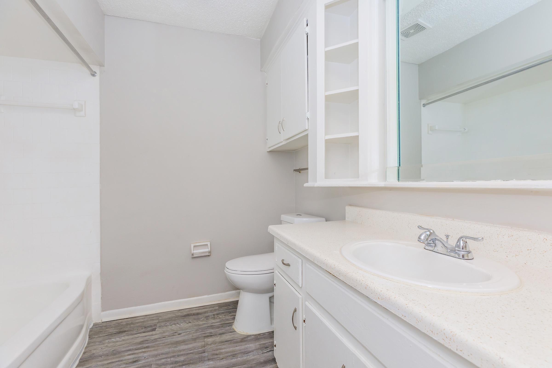
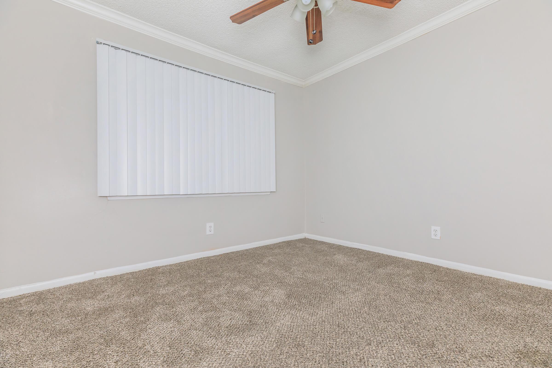
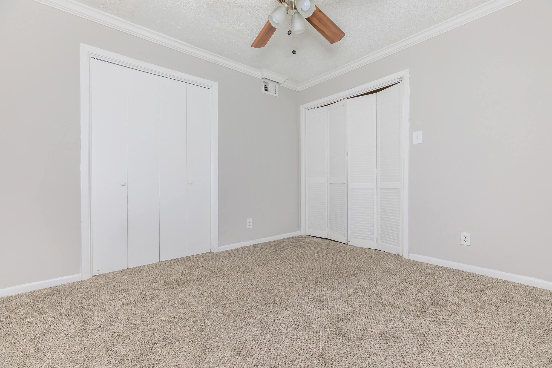
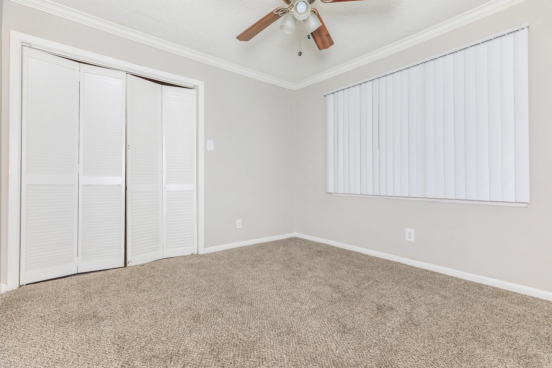
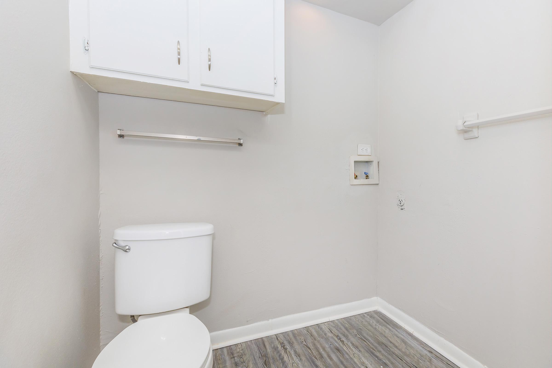
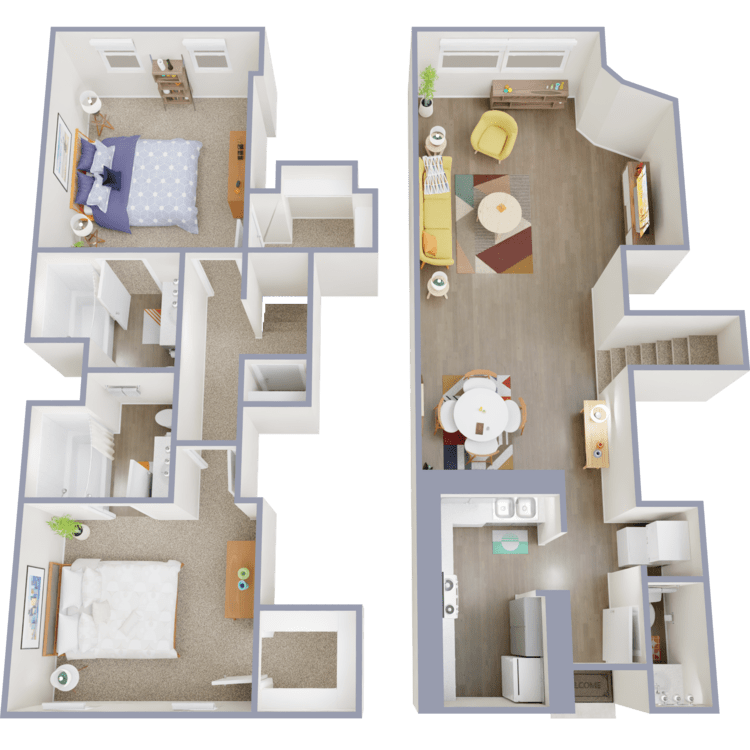
B4 Townhome
Details
- Beds: 2 Bedrooms
- Baths: 2.5
- Square Feet: 1280
- Rent: Call for details.
- Deposit: $300
Floor Plan Amenities
- Air Conditioning
- Balcony or Patio
- Brick Fireplace *
- Brushed Nickel Fixtures
- Built-in Bookshelves *
- Carpeted Floors
- Ceiling Fans
- Ceramic Tile
- Designer Two-tone Paint
- Dishwasher
- Laminate Flooring *
- Microwave
- New Appliances
- New Countertops
- Pantry
- Refrigerator
- Walk-in Closets
- Washer and Dryer Connections *
- Wet Bar *
* In Select Apartment Homes
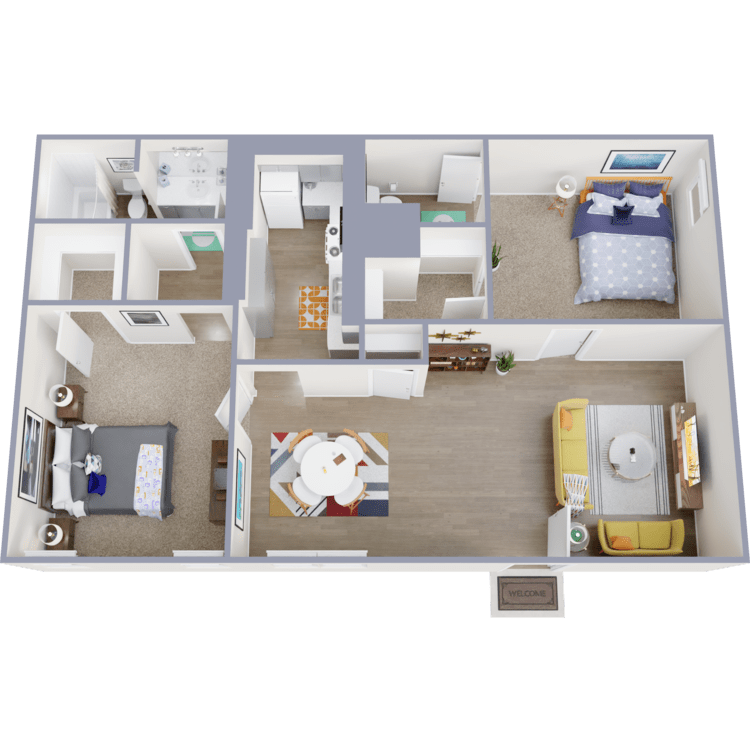
B5
Details
- Beds: 2 Bedrooms
- Baths: 2
- Square Feet: 1000
- Rent: Call for details.
- Deposit: $300
Floor Plan Amenities
- Air Conditioning
- Balcony or Patio
- Brick Fireplace *
- Brushed Nickel Fixtures
- Built-in Bookshelves *
- Carpeted Floors
- Ceiling Fans
- Ceramic Tile
- Designer Two-tone Paint
- Dishwasher
- Laminate Flooring *
- Microwave
- New Appliances
- New Countertops
- Pantry
- Refrigerator
- Walk-in Closets
- Washer and Dryer Connections *
- Wet Bar *
* In Select Apartment Homes
3 Bedroom Floor Plan
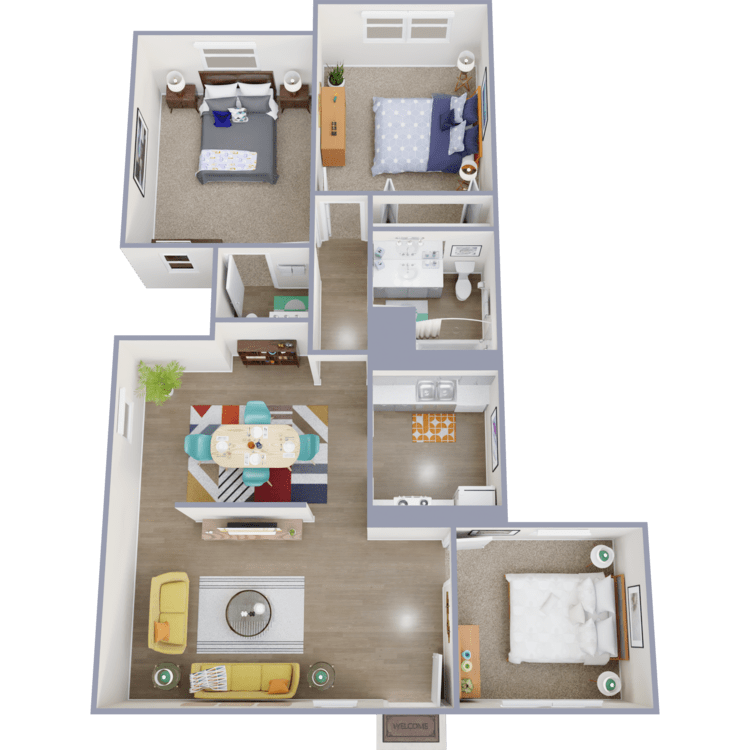
C1
Details
- Beds: 3 Bedrooms
- Baths: 1.5
- Square Feet: 1280
- Rent: $1575
- Deposit: $300
Floor Plan Amenities
- Air Conditioning
- Balcony or Patio
- Brick Fireplace *
- Brushed Nickel Fixtures
- Built-in Bookshelves *
- Carpeted Floors
- Ceiling Fans
- Ceramic Tile
- Designer Two-tone Paint
- Dishwasher
- Laminate Flooring *
- Microwave
- New Appliances
- New Countertops
- Pantry
- Refrigerator
- Walk-in Closets
- Washer and Dryer Connections *
- Wet Bar *
* In Select Apartment Homes
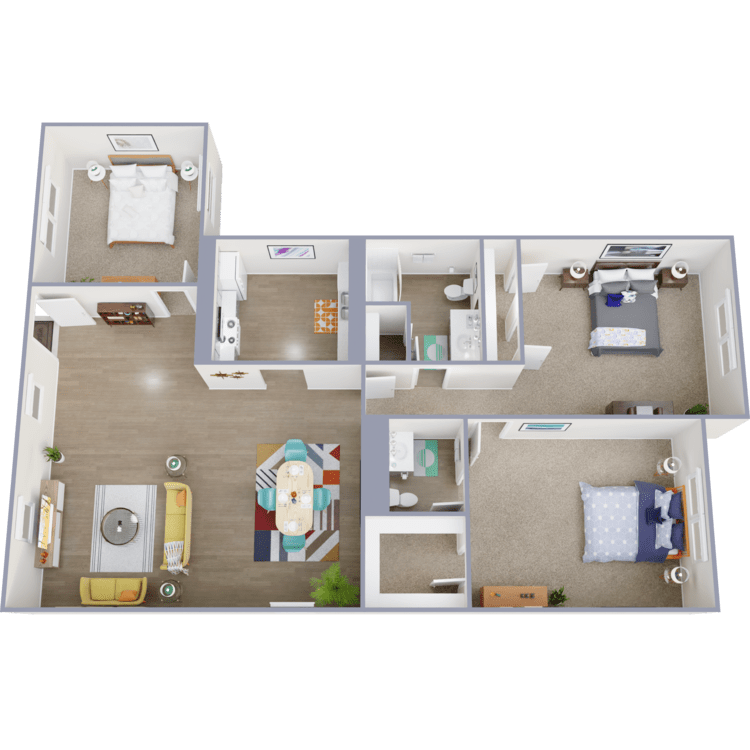
C2
Details
- Beds: 3 Bedrooms
- Baths: 1.5
- Square Feet: 1550
- Rent: $1575
- Deposit: $400
Floor Plan Amenities
- Air Conditioning
- Balcony or Patio
- Brick Fireplace *
- Brushed Nickel Fixtures
- Built-in Bookshelves *
- Carpeted Floors
- Ceiling Fans
- Ceramic Tile
- Designer Two-tone Paint
- Dishwasher
- Laminate Flooring *
- Microwave
- New Appliances
- New Countertops
- Pantry
- Refrigerator
- Walk-in Closets
- Washer and Dryer Connections *
- Wet Bar *
* In Select Apartment Homes
Floor Plan Photos
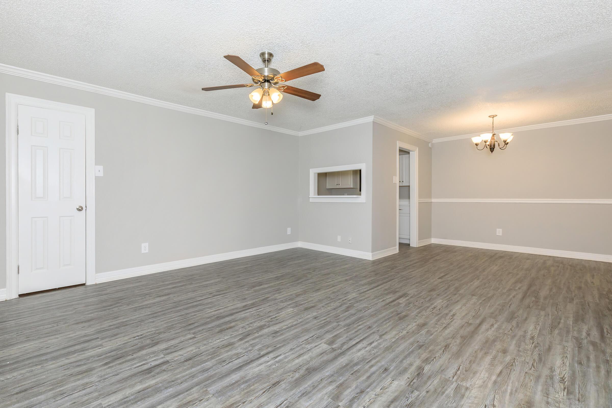
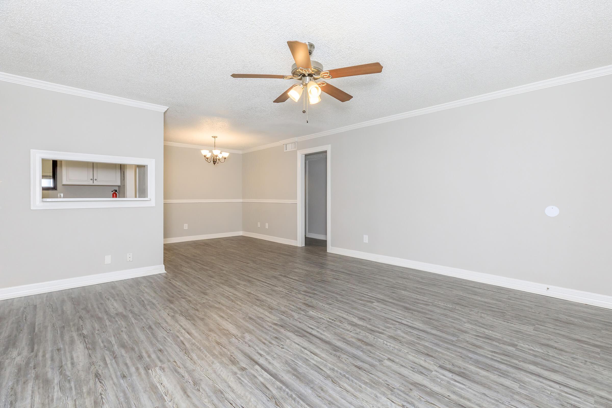
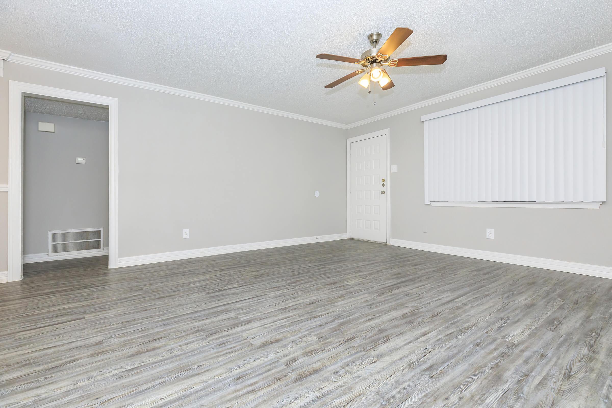
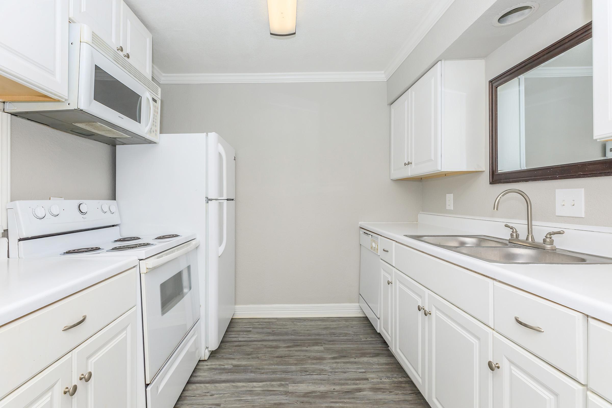
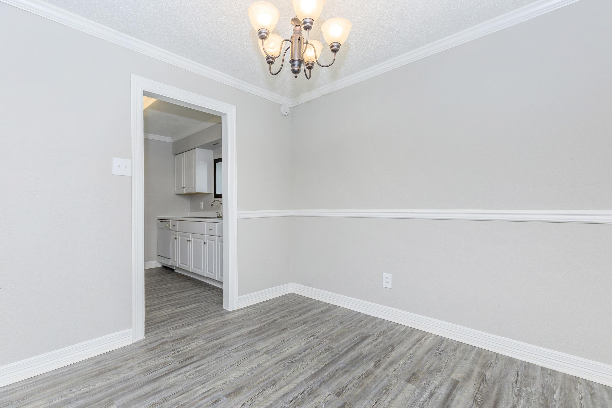
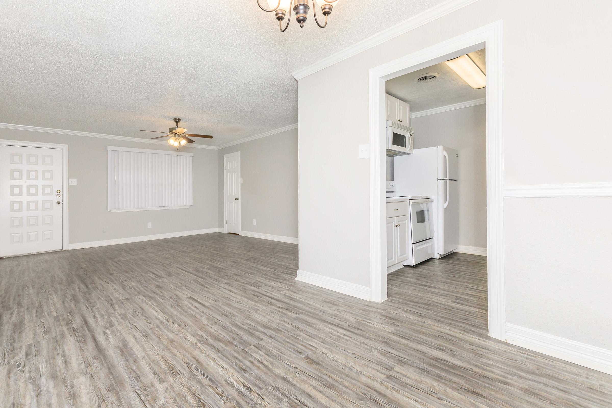
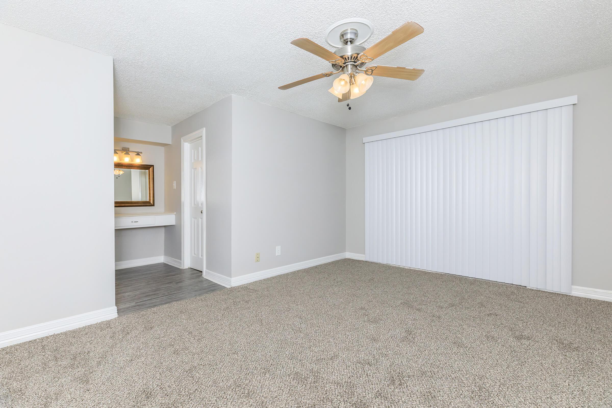
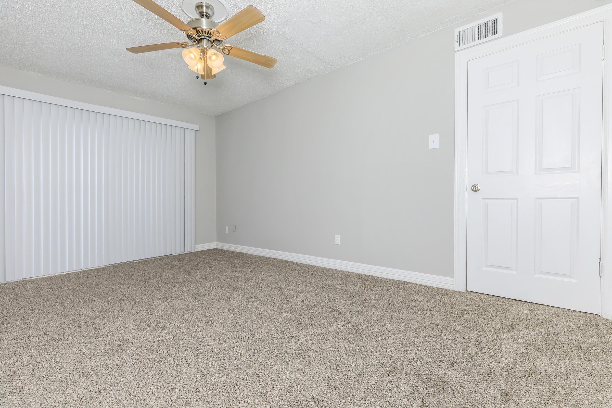
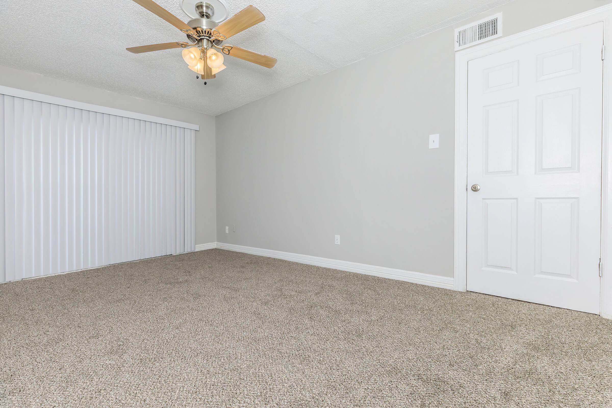
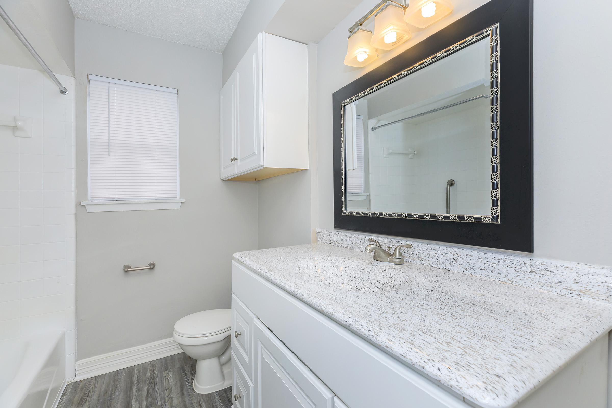
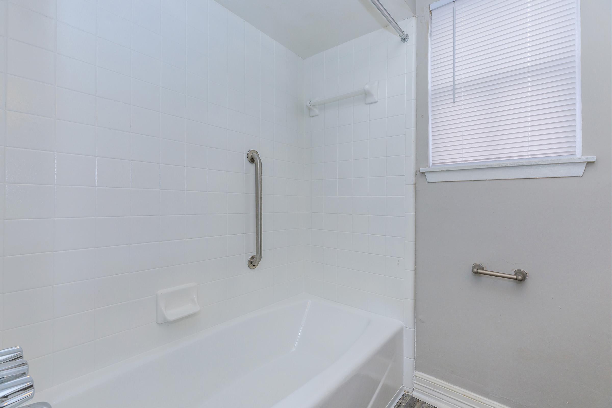
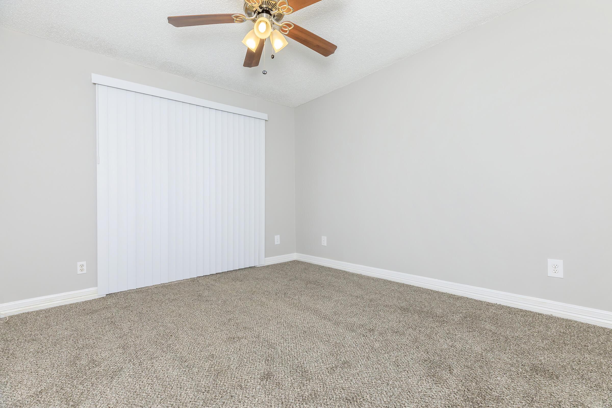
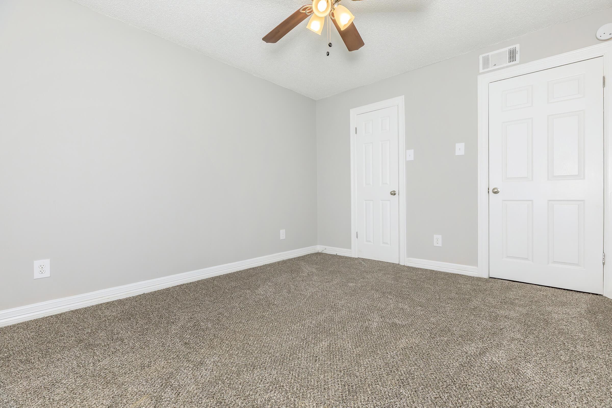
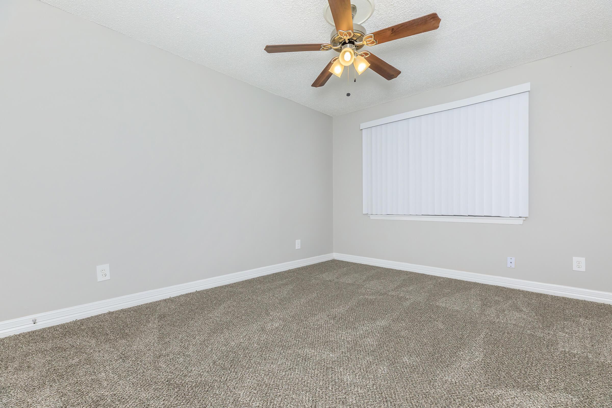
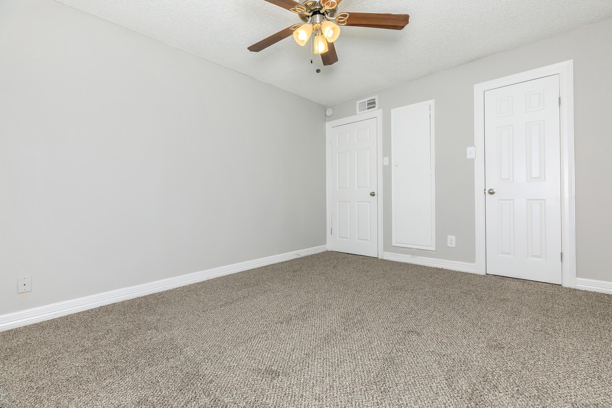
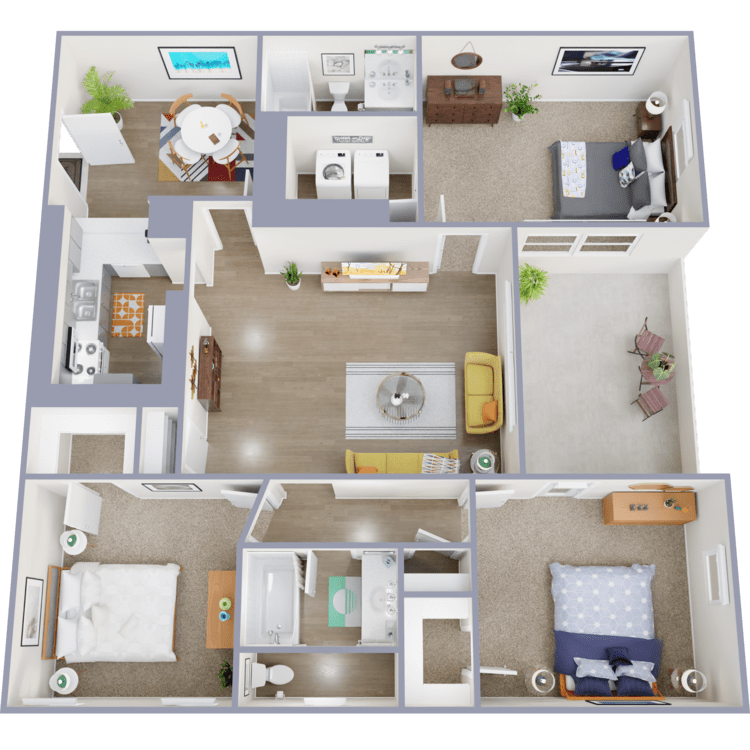
C3
Details
- Beds: 3 Bedrooms
- Baths: 2
- Square Feet: 1440
- Rent: Call for details.
- Deposit: $400
Floor Plan Amenities
- Air Conditioning
- Balcony or Patio
- Brick Fireplace *
- Brushed Nickel Fixtures
- Built-in Bookshelves *
- Carpeted Floors
- Ceiling Fans
- Ceramic Tile
- Designer Two-tone Paint
- Dishwasher
- Laminate Flooring *
- Microwave
- New Appliances
- New Countertops
- Pantry
- Refrigerator
- Walk-in Closets
- Washer and Dryer Connections *
- Wet Bar *
* In Select Apartment Homes
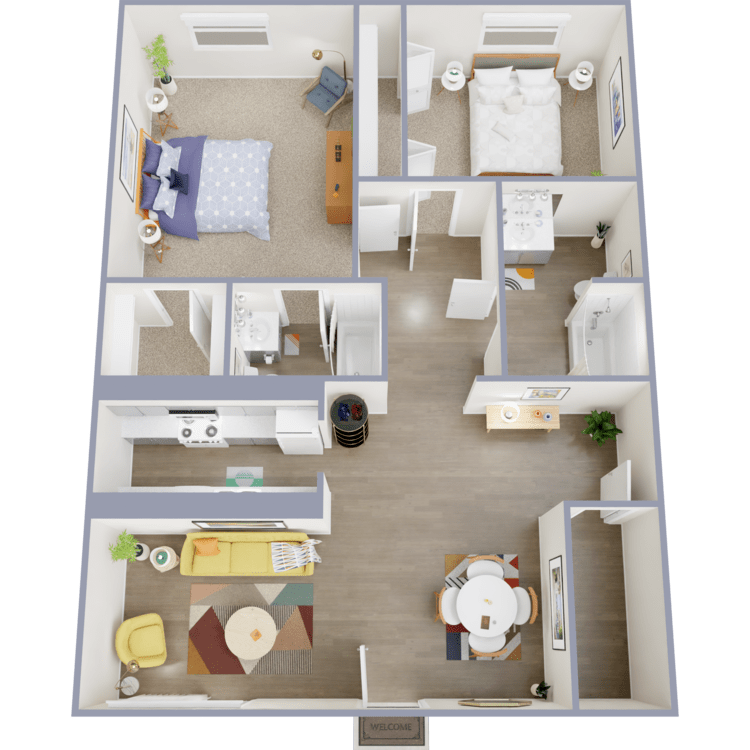
C4
Details
- Beds: 3 Bedrooms
- Baths: 2
- Square Feet: 1480
- Rent: $1575
- Deposit: $400
Floor Plan Amenities
- Air Conditioning
- Balcony or Patio
- Brick Fireplace *
- Brushed Nickel Fixtures
- Built-in Bookshelves *
- Carpeted Floors
- Ceiling Fans
- Ceramic Tile
- Designer Two-tone Paint
- Dishwasher
- Laminate Flooring *
- Microwave
- New Appliances
- New Countertops
- Pantry
- Refrigerator
- Walk-in Closets
- Washer and Dryer Connections *
- Wet Bar *
* In Select Apartment Homes
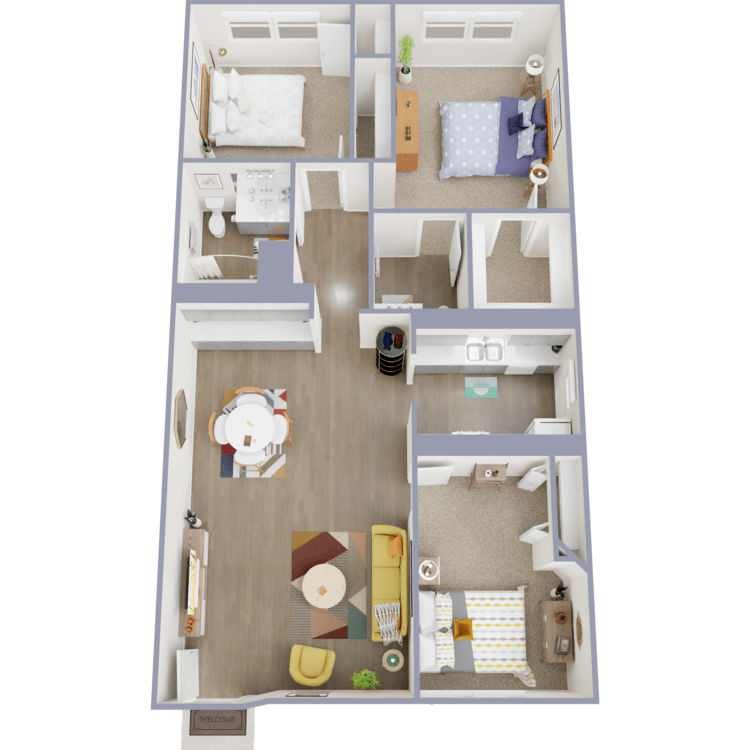
CC1
Details
- Beds: 3 Bedrooms
- Baths: 1.5
- Square Feet: 1100
- Rent: $1610-$1649
- Deposit: $400
Floor Plan Amenities
- Air Conditioning
- Balcony or Patio
- Brick Fireplace *
- Brushed Nickel Fixtures
- Built-in Bookshelves *
- Carpeted Floors
- Ceiling Fans
- Ceramic Tile
- Designer Two-tone Paint
- Dishwasher
- Laminate Flooring *
- Microwave
- New Appliances
- New Countertops
- Pantry
- Refrigerator
- Walk-in Closets
- Washer and Dryer Connections *
- Wet Bar *
* In Select Apartment Homes
Floor Plan Photos
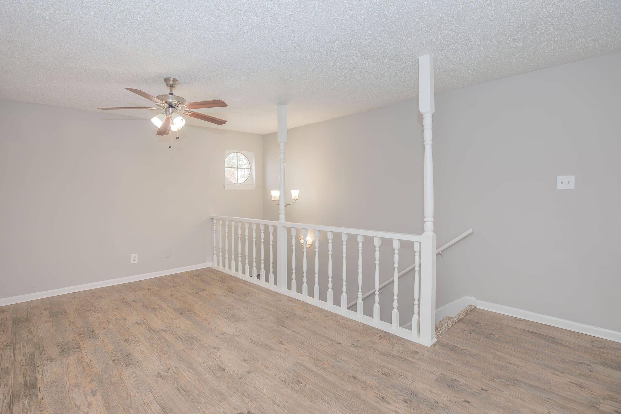
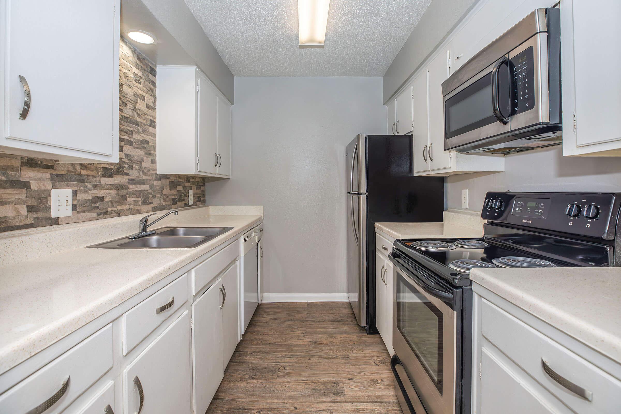
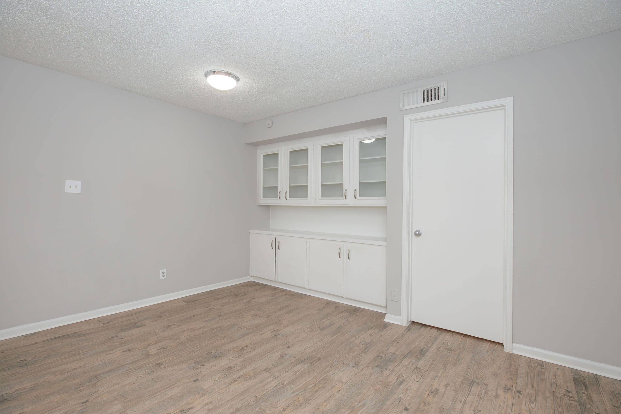
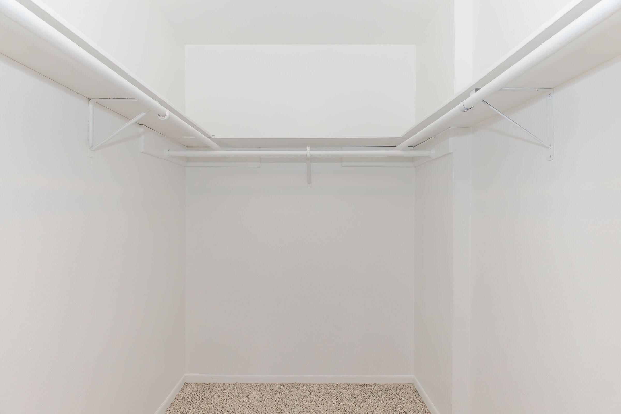
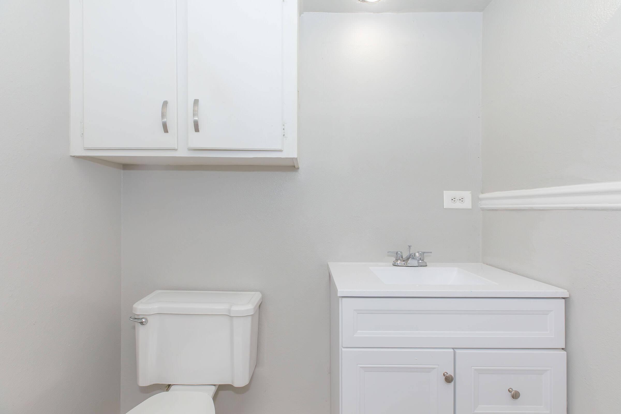
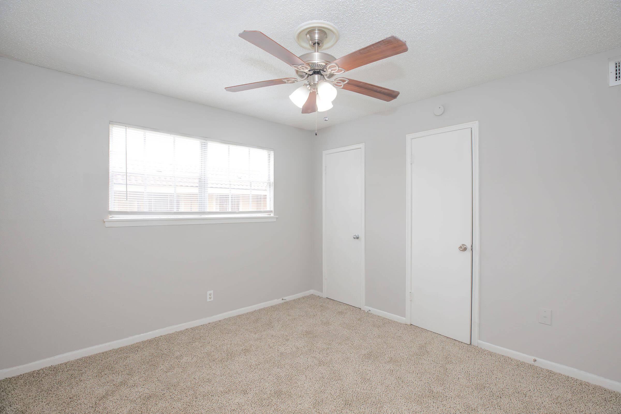
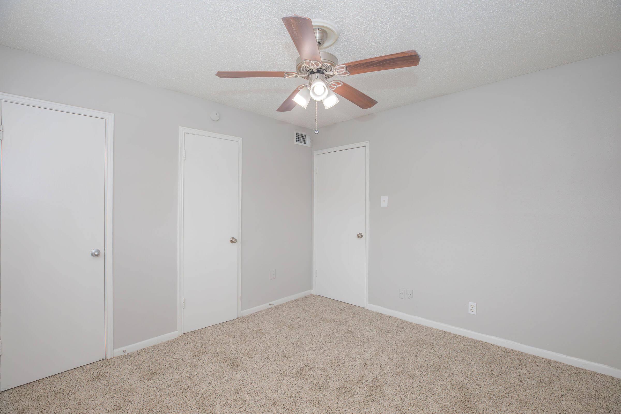
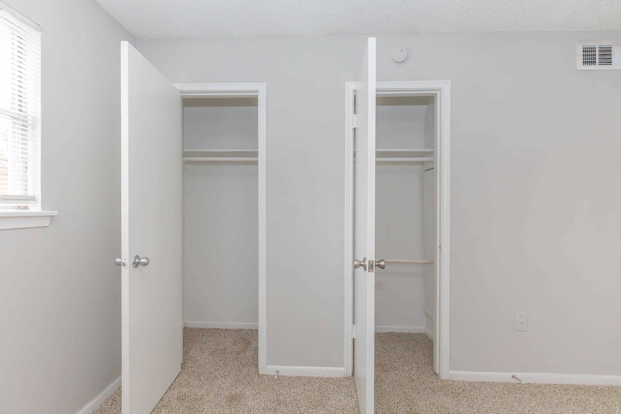
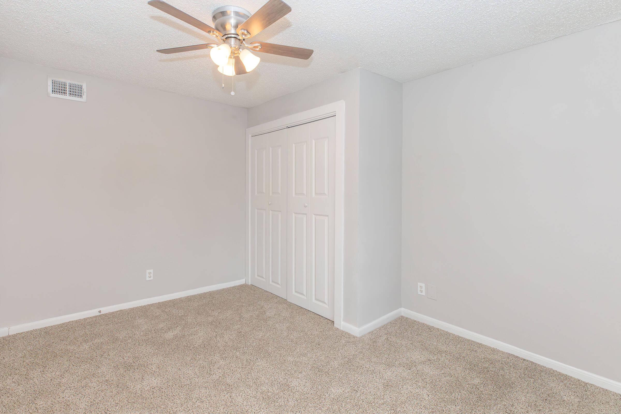
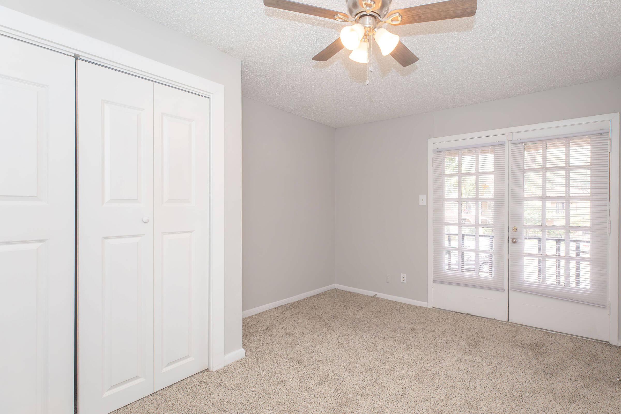
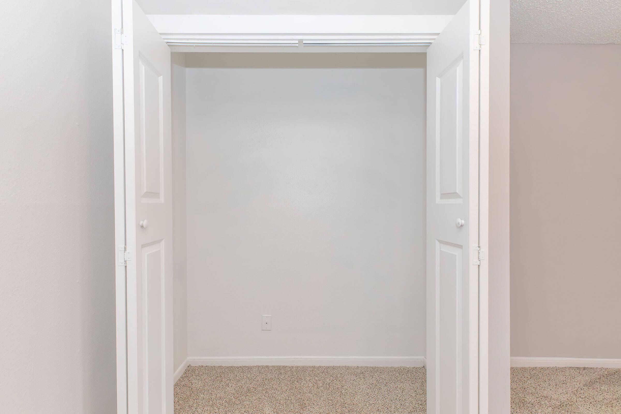
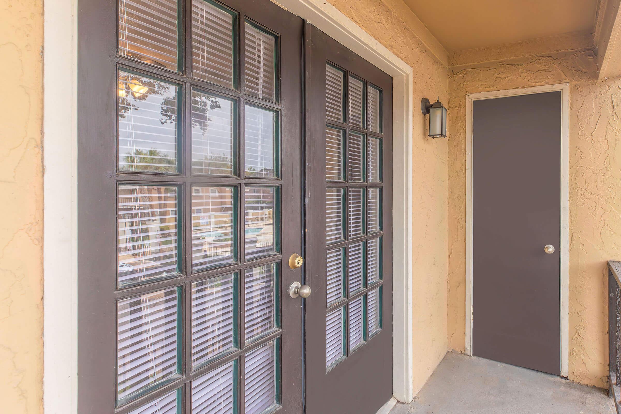
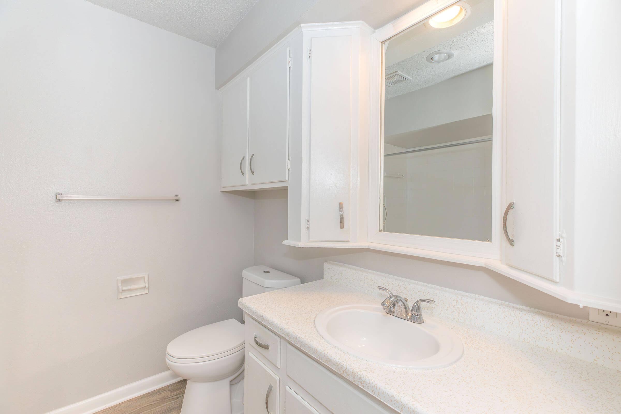
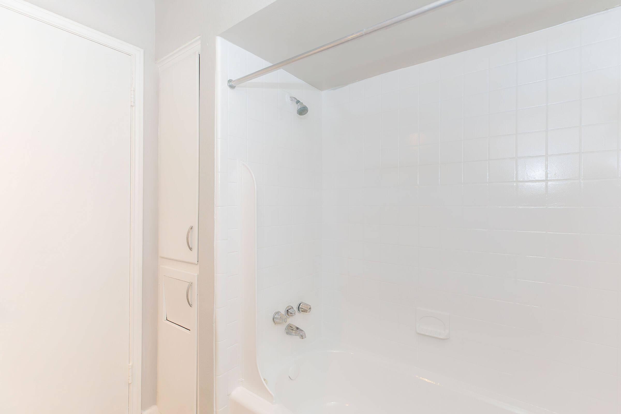
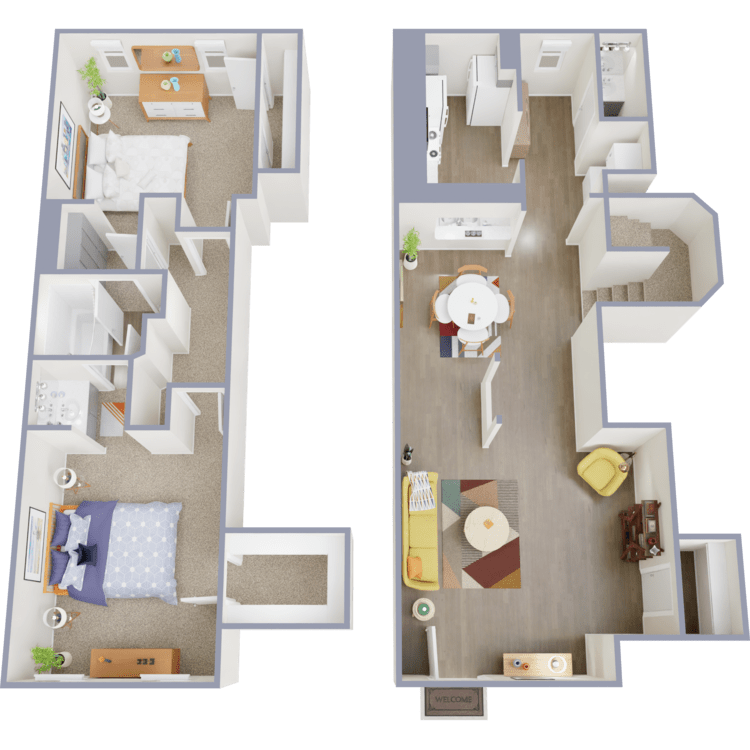
CC2 Townhome
Details
- Beds: 3 Bedrooms
- Baths: 1.5
- Square Feet: 1280
- Rent: Call for details.
- Deposit: $400
Floor Plan Amenities
- Air Conditioning
- Balcony or Patio
- Brick Fireplace *
- Brushed Nickel Fixtures
- Built-in Bookshelves *
- Carpeted Floors
- Ceiling Fans
- Ceramic Tile
- Designer Two-tone Paint
- Dishwasher
- Laminate Flooring *
- Microwave
- New Appliances
- New Countertops
- Pantry
- Refrigerator
- Walk-in Closets
- Washer and Dryer Connections *
- Wet Bar *
* In Select Apartment Homes
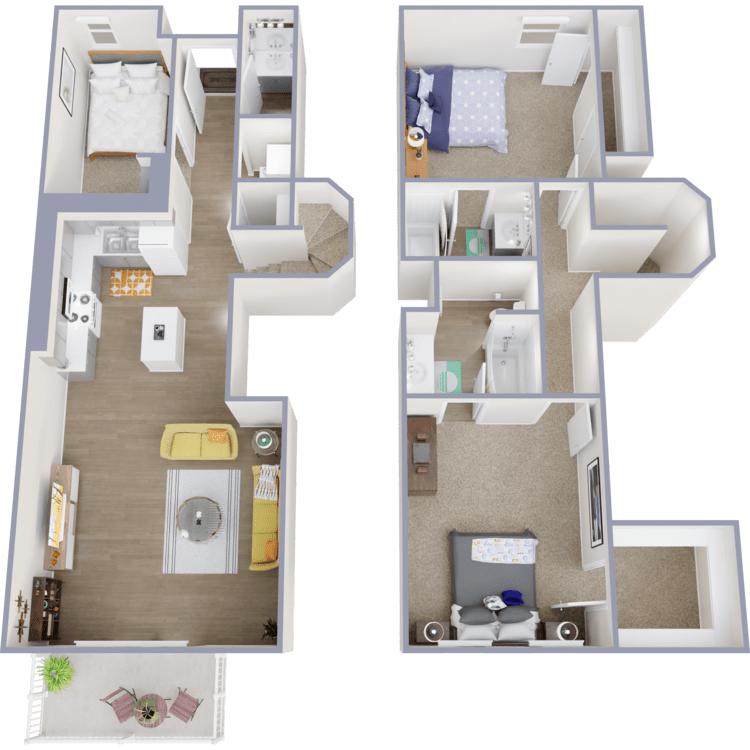
CC3 Townhome
Details
- Beds: 3 Bedrooms
- Baths: 2.5
- Square Feet: 1280
- Rent: Call for details.
- Deposit: $400
Floor Plan Amenities
- Air Conditioning
- Balcony or Patio
- Brick Fireplace *
- Brushed Nickel Fixtures
- Built-in Bookshelves *
- Carpeted Floors
- Ceiling Fans
- Ceramic Tile
- Designer Two-tone Paint
- Dishwasher
- Laminate Flooring *
- Microwave
- New Appliances
- New Countertops
- Pantry
- Refrigerator
- Walk-in Closets
- Washer and Dryer Connections *
- Wet Bar *
* In Select Apartment Homes
Price shown is Base Rent, does not include non-optional fees and utilities.
Show Unit Location
Select a floor plan or bedroom count to view those units on the overhead view on the site map. If you need assistance finding a unit in a specific location please call us at 346-553-9548 TTY: 711.
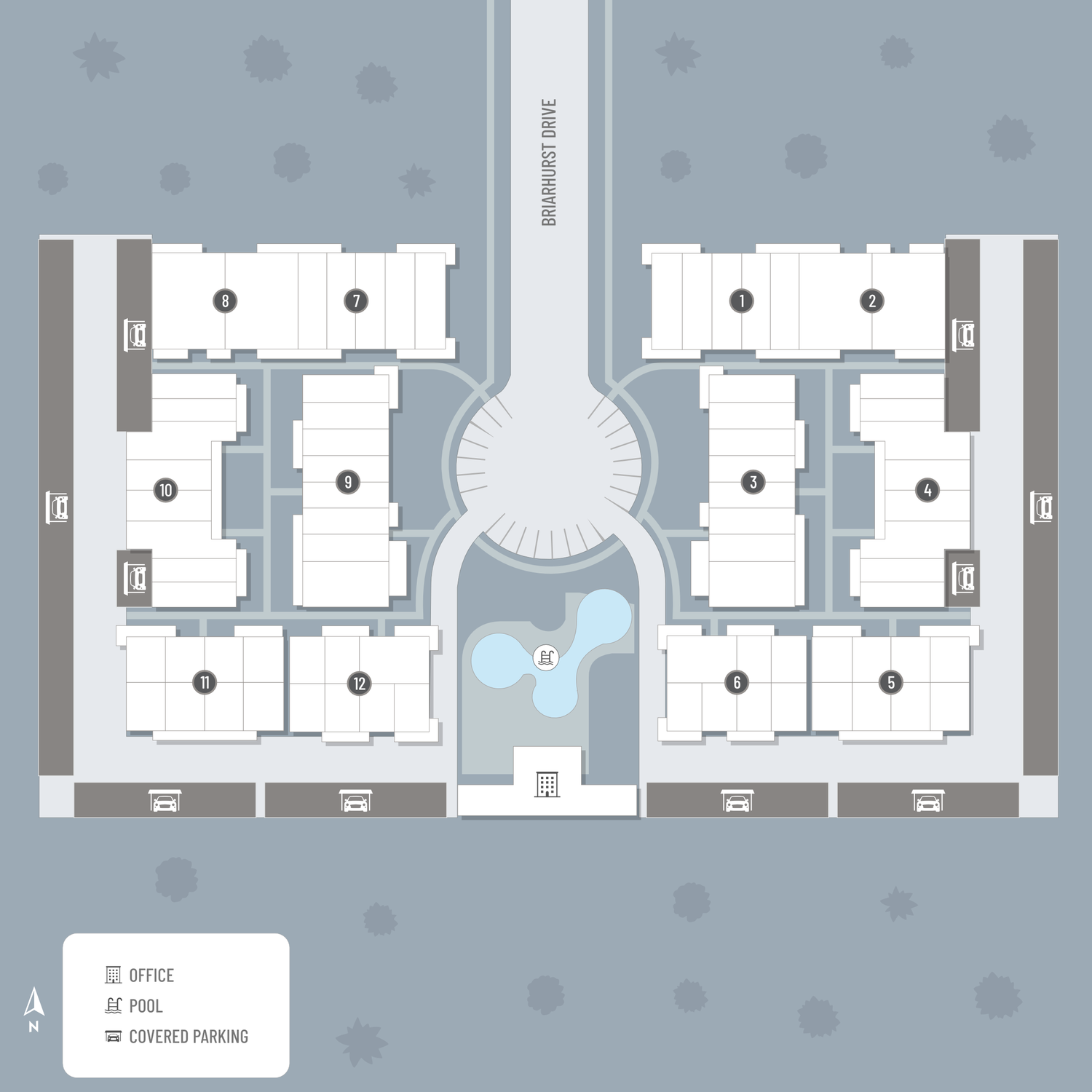
Amenities
Explore what your community has to offer
Community Amenities
- 24-Hour Emergency Maintenance
- Beautiful Courtyard
- Clubhouse
- Covered Parking
- Laundry Facility
- Lush Landscaping
- Near Public Transit
- Pet Friendly*
- Picnic Area with Barbecue
- Shimmering Swimming Pool
* In Select Apartment Homes
Apartment Features
- Air Conditioning
- Balcony or Patio
- Brick Fireplace*
- Brushed Nickel Fixtures
- Built-in Bookshelves*
- Carpeted Floors
- Ceiling Fans
- Designer Two-tone Paint
- Dishwasher
- Laminate Flooring*
- Microwave
- Refrigerator
- Walk-in Closets
- Washer and Dryer Connections*
- Wet Bar*
* In Select Apartment Homes
Pet Policy
Pets Welcome Upon Approval. Limit of 2 pets per home. Non-aggressive breeds only. Pet interview is required. Maximum adult weight is 50 pounds. Must provide pet records, and they must remain current. Non-refundable fee of $400 will be charged per pet. Monthly pet rent of $25 will be charged per pet. If you have any questions, please call our office.
Photos
Amenities
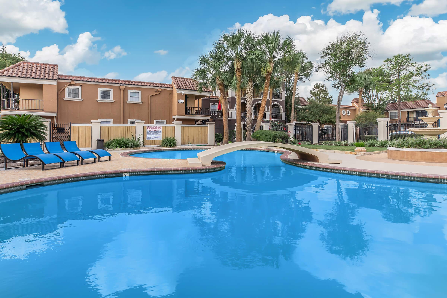
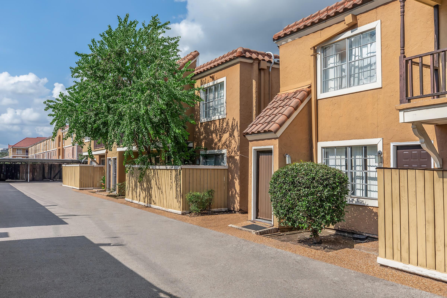
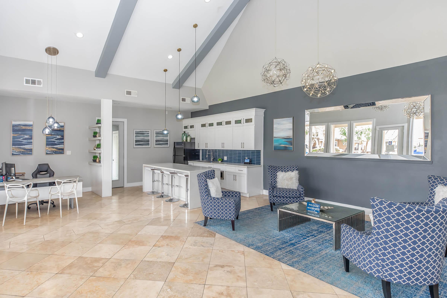
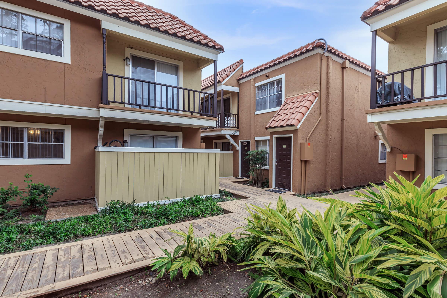
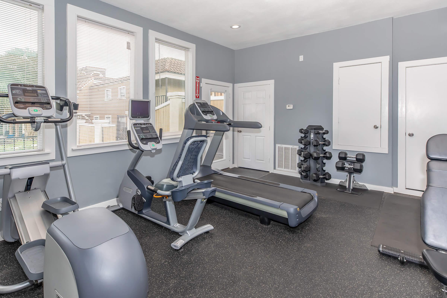
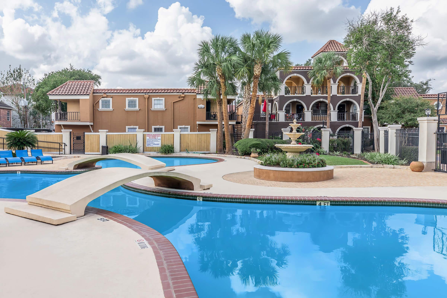
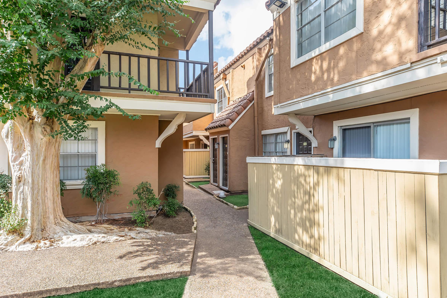
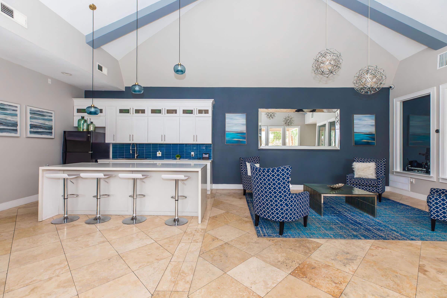
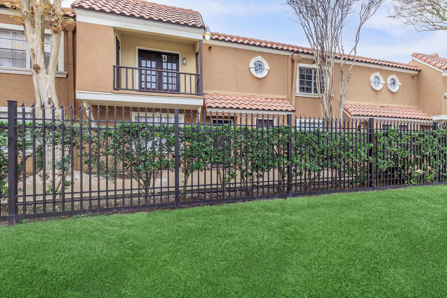
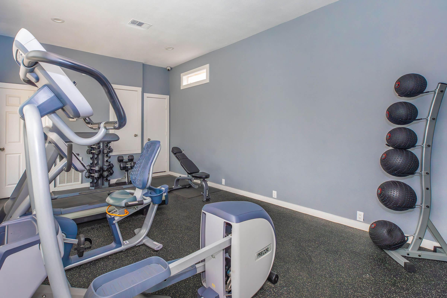
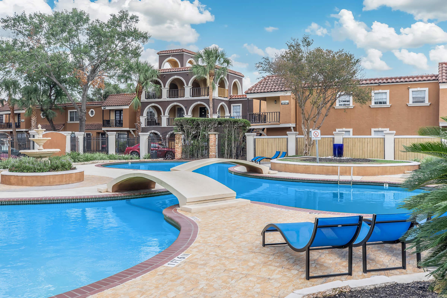
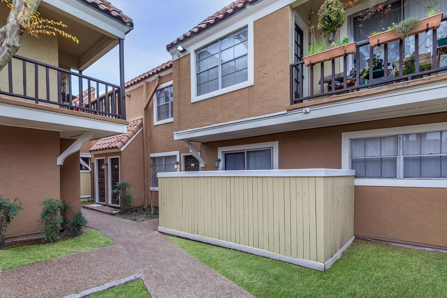
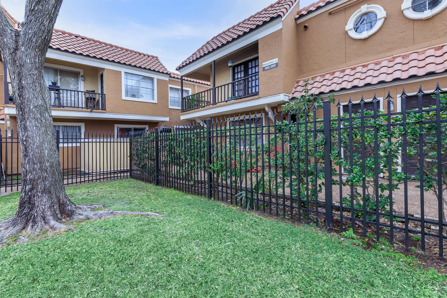
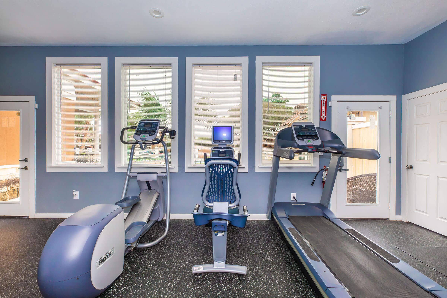
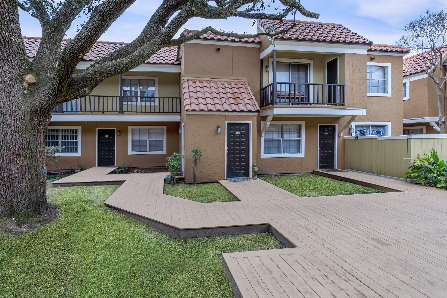
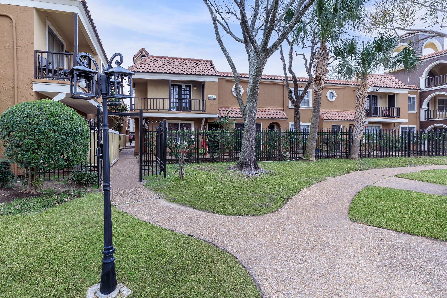
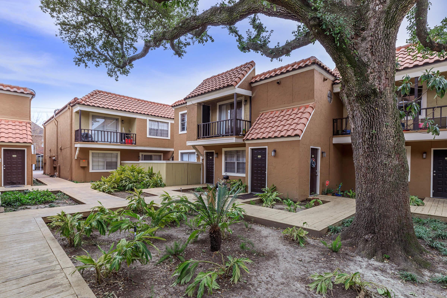
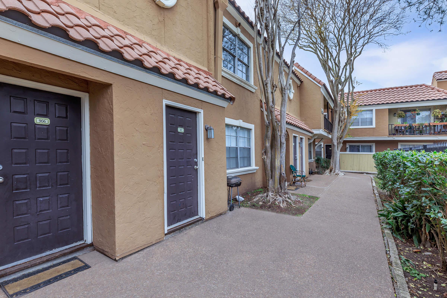
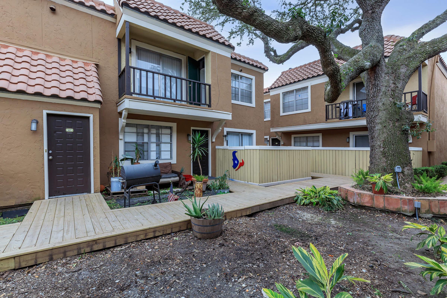
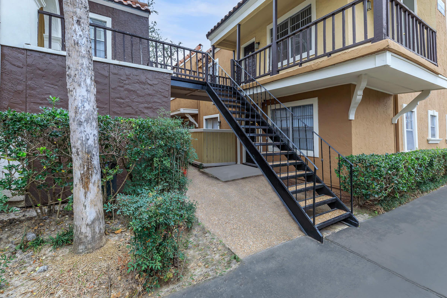
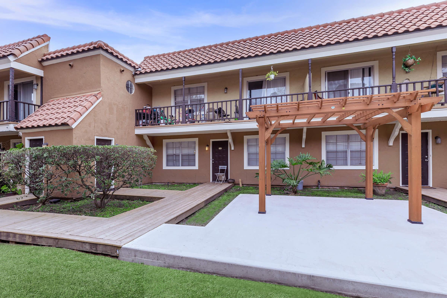
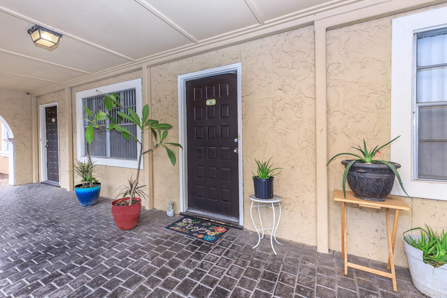
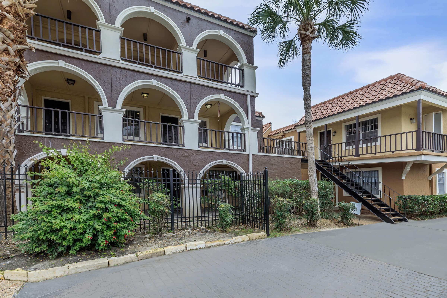
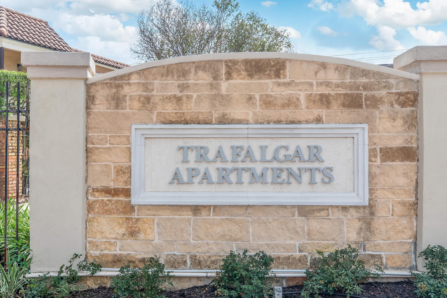
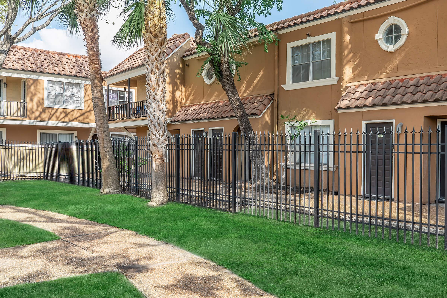
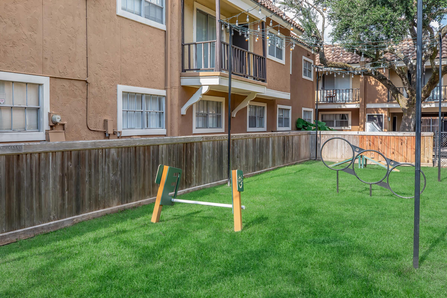
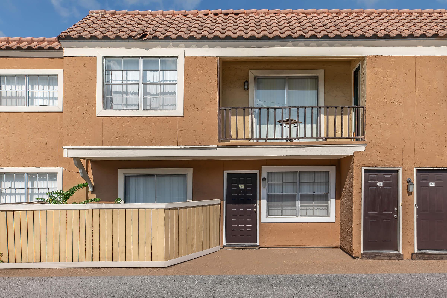
1 Bed 1 Bath A2












2 Bed 1.5 Bath Modern B1













2 Bed 1.5 Bath White B1






2 Bed 1.5 Bath Classic B1












2 Bed 1.5 Bath Modern B2











2 Bed 1.5 Bath Classic B2








2 Bed with Den B3

















3 Bed 1.5 Bath CC1














3 Bed 1.5 Bath C2















Neighborhood
Points of Interest
Trafalgar Apartments
Located 2900 Briarhurst Drive Houston, TX 77057Bank
Cinema
Elementary School
Entertainment
Fitness Center
Grocery Store
High School
Hospital
Library
Middle School
Park
Post Office
Preschool
Restaurant
Salons
Shopping Center
University
Contact Us
Come in
and say hi
2900 Briarhurst Drive
Houston,
TX
77057
Phone Number:
346-553-9548
TTY: 711
Office Hours
Monday through Friday: 9:30 AM to 5:30 PM. Saturday: 10:00 AM to 5:00 PM. Sunday: Closed.
